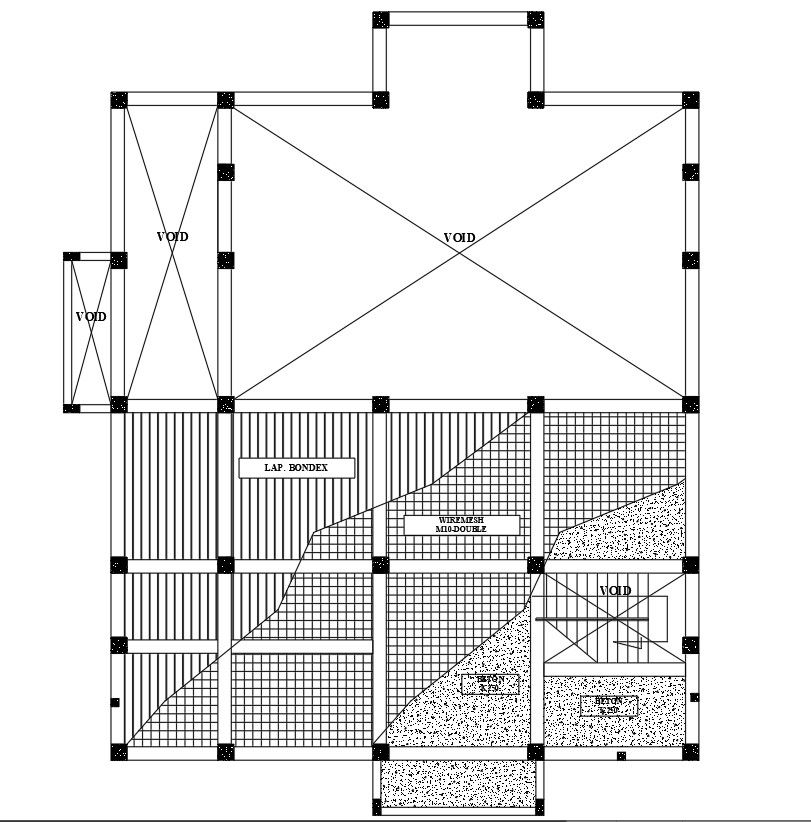Top View Construction Layout CAD File for Architect
Description
Top view construction layout details, here there is a top view construction layout of the building with all spacing details area concept. For more detailed knowledge and information download the 2D AutoCAD file.
Uploaded by:
K.H.J
Jani

