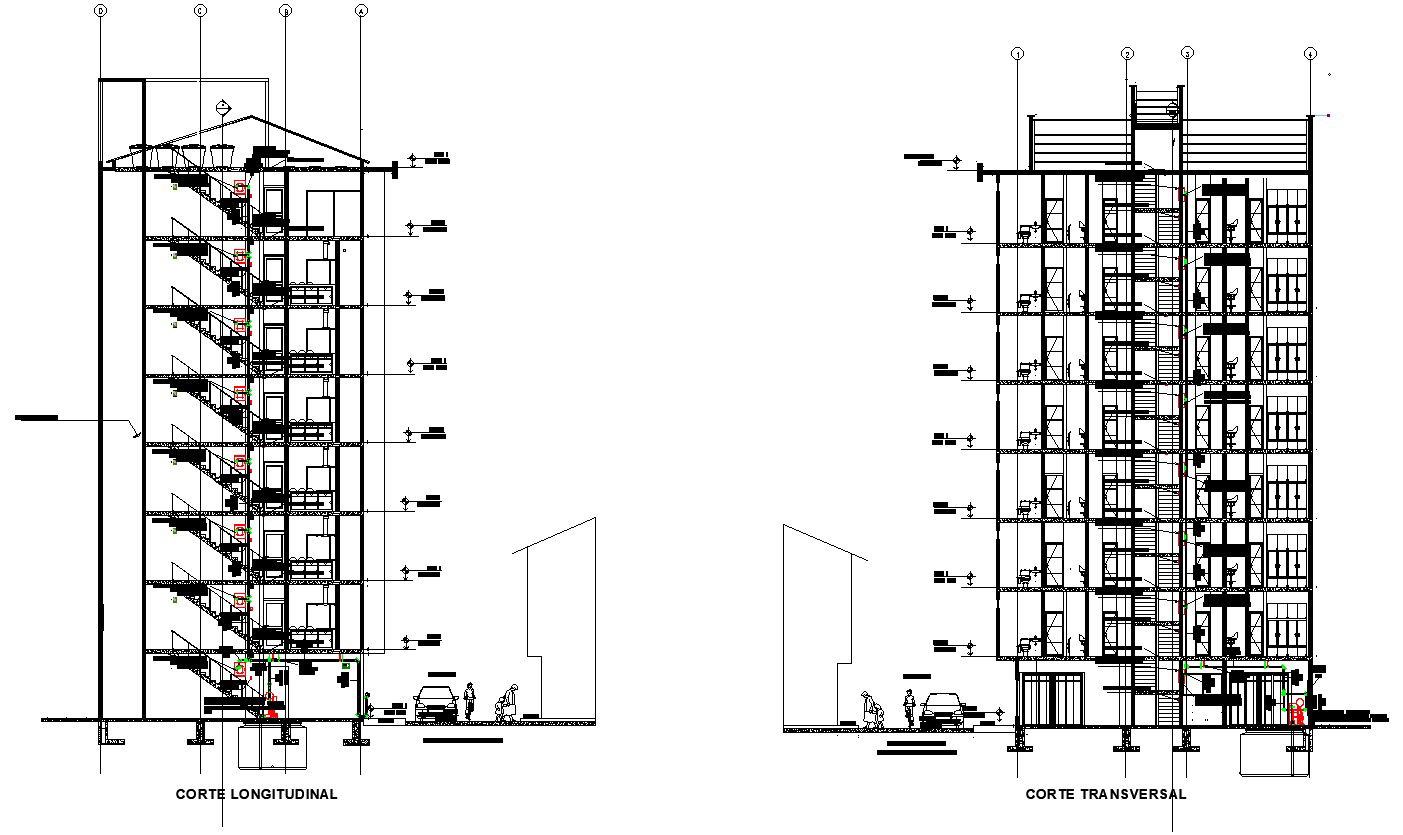G plus 7 Building Cross-Section CAD with Staircase Detail
Description
A cross-section of the G+7 multistorey building and Staircase details with dimensions are given in this Autocad 2D file. This cross-section drawing shows the RCC slab on grade construction detail, staircase design, lift elevation design, wall section, and building floor level detail. Thank you for downloading the 2D Autocad DWG drawing and other CAD program files from our website.
Uploaded by:
K.H.J
Jani

