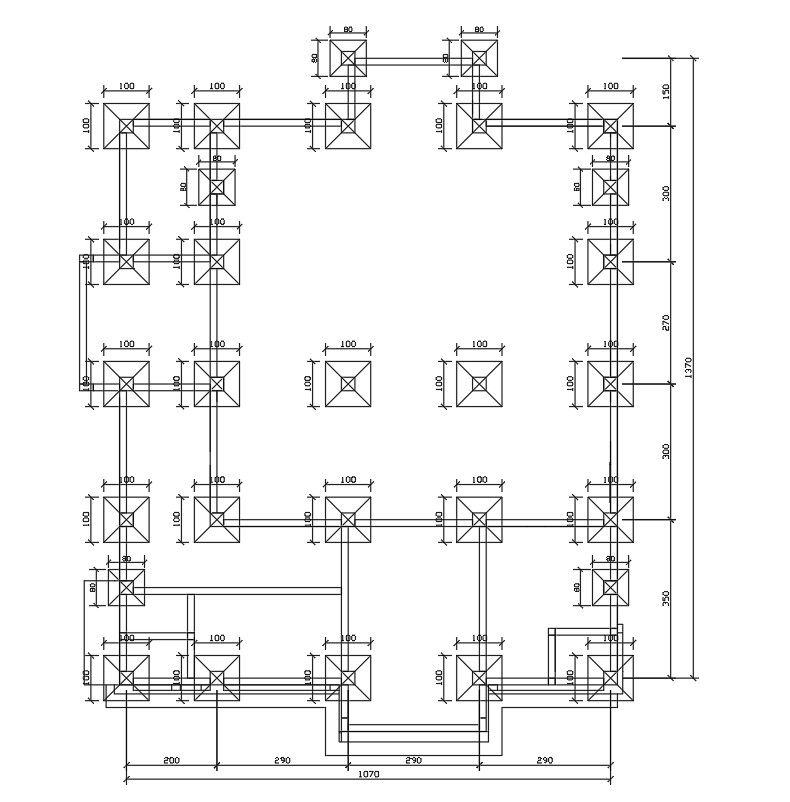Column and Axis Layout Foundation Plan CAD Drawing
Description
DWG drawing has the column & axis layout and foundation plan of the building. A schedule of column details was given for the ground floor, first floor, and roof. Dimensions of bars, reinforcement details, and a number of columns were mentioned in this drawing file. Thanks for downloading Autocad 2D drawing file and other CAD program files from our website.
Uploaded by:
K.H.J
Jani

