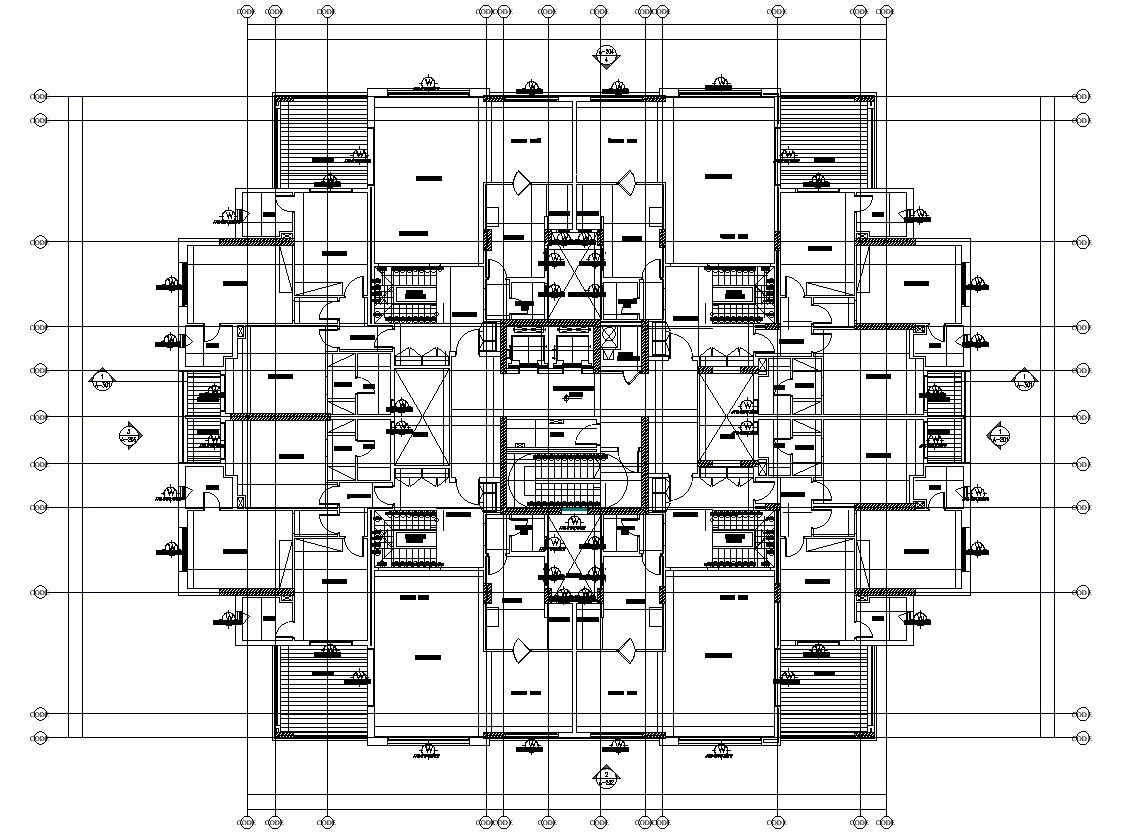Four-Unit Apartment Building Floor Plan in AutoCAD Format
Description
A typical floor plan for a four-Unit apartment building details is given in this Autocad 2D file. This file consists of a furniture layout drawing with services, and utilities detail drawing given with dimensions and specifications. For more detailed knowledge and information download the 2D AutoCAD file.
Uploaded by:
K.H.J
Jani

