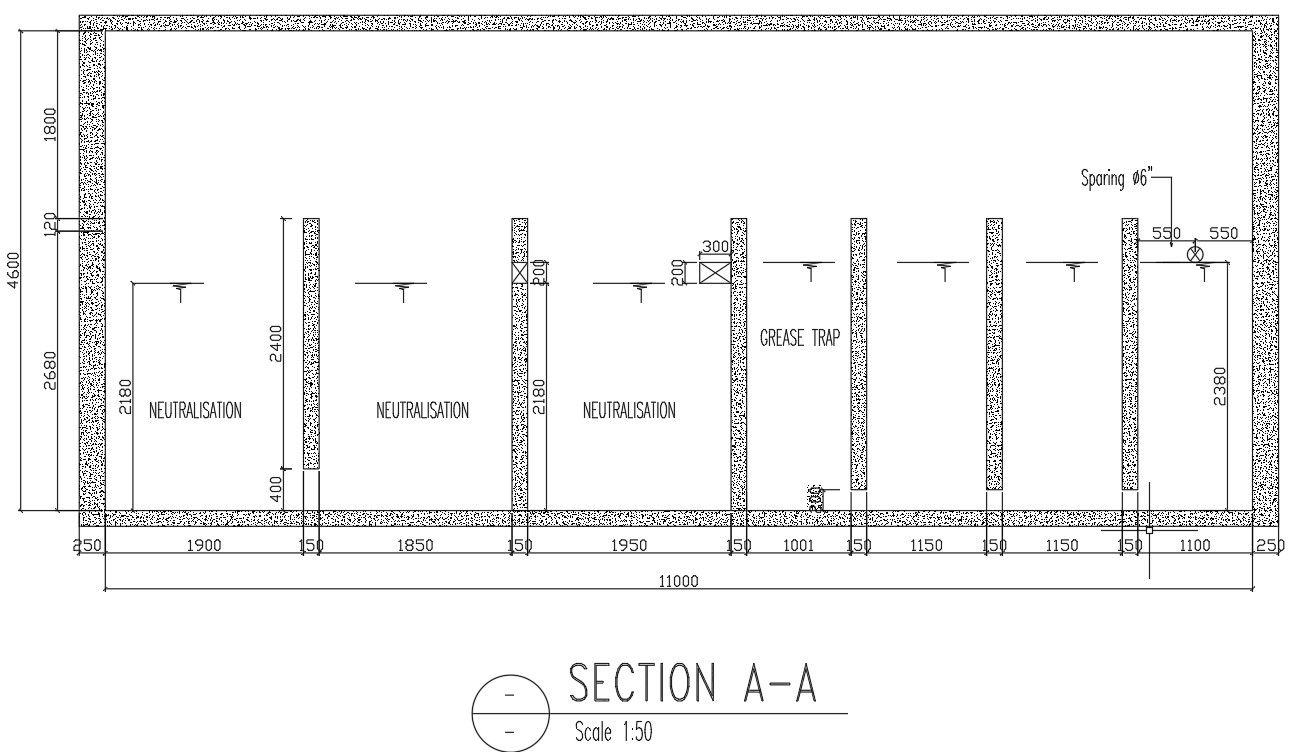House Roof Beam Layout Plan for AutoCAD File Free Download
Description
plot size for residence house roof beam layout plan CAD drawing dark brown corrugated roof tile, Elephant brand, Dark brown artificial eaves, and Elephant brand, aluminum bracing, black, and ceiling level. Thank you for downloading the AutoCAD file and other CAD programs from our website
Uploaded by:
K.H.J
Jani
