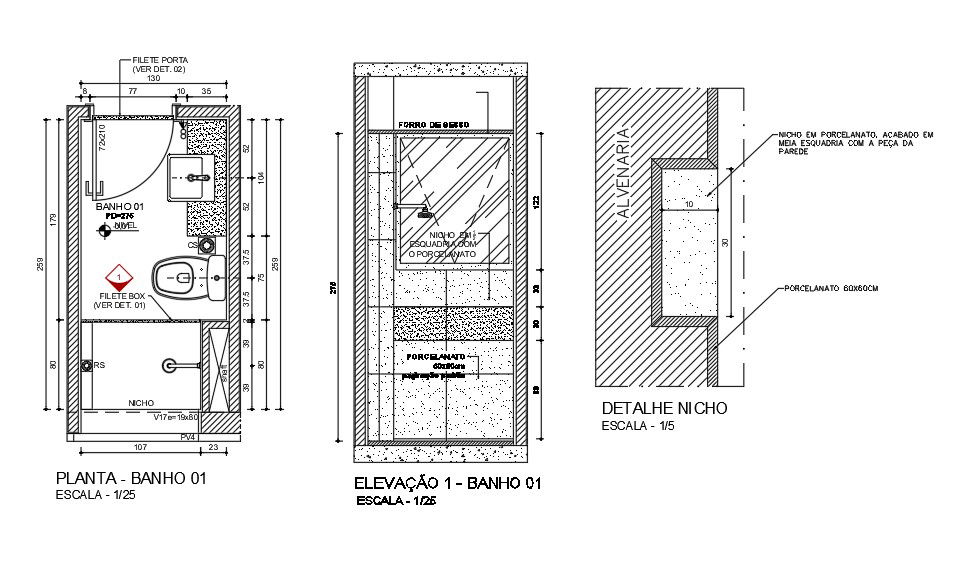Detailed DWG of House Toilet Section and Plumbing Detail
Description
House toilet section and sanitary installation details that includes a detailed view of toilet sectional details, passage, sanitary equipment installation details, doors and ventilation details, plumbing details, interior details, dimensions details, wall section details and much more of sanitary installation details. Thank you for downloading the Autocad file and other CAD program files from our website.
Uploaded by:
K.H.J
Jani
