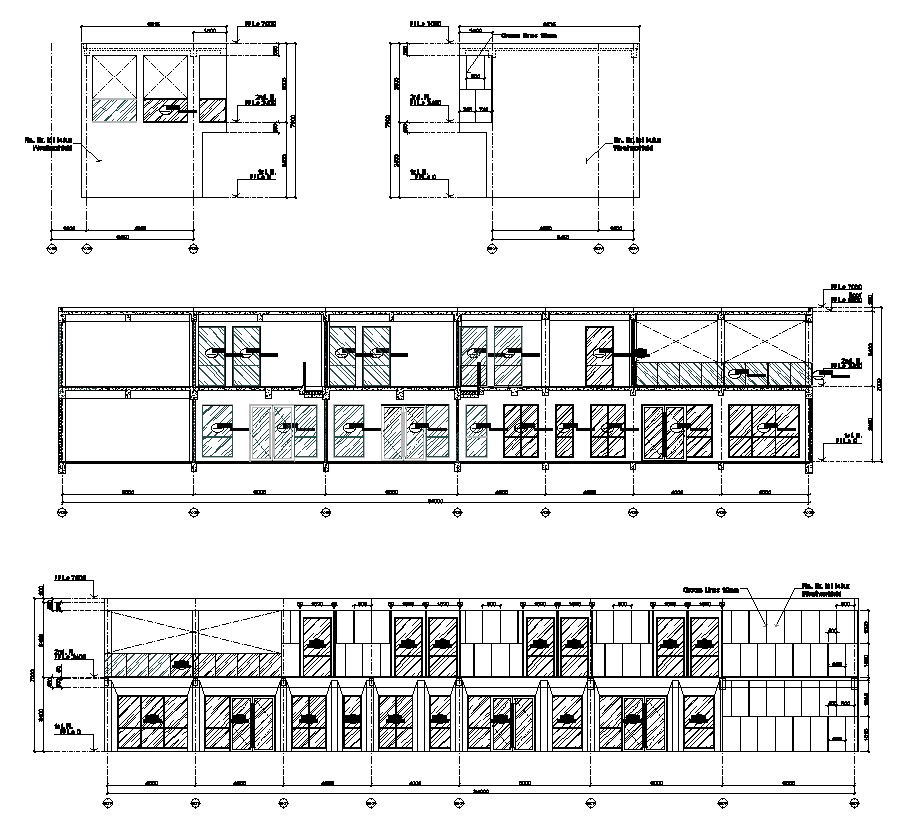Comprehensive AutoCAD Shop Drawing and Structural Section
Description
Section details of the Shop drawing layout and structural details are given in this AutoCad 2D drawing. In shop drawings for construction projects, the section details typically refer to specific sections of the structure that require detailed information about the layout and structural elements. For more knowledge and detailed information download the AutoCAD 2D dwg file.
Uploaded by:
K.H.J
Jani

