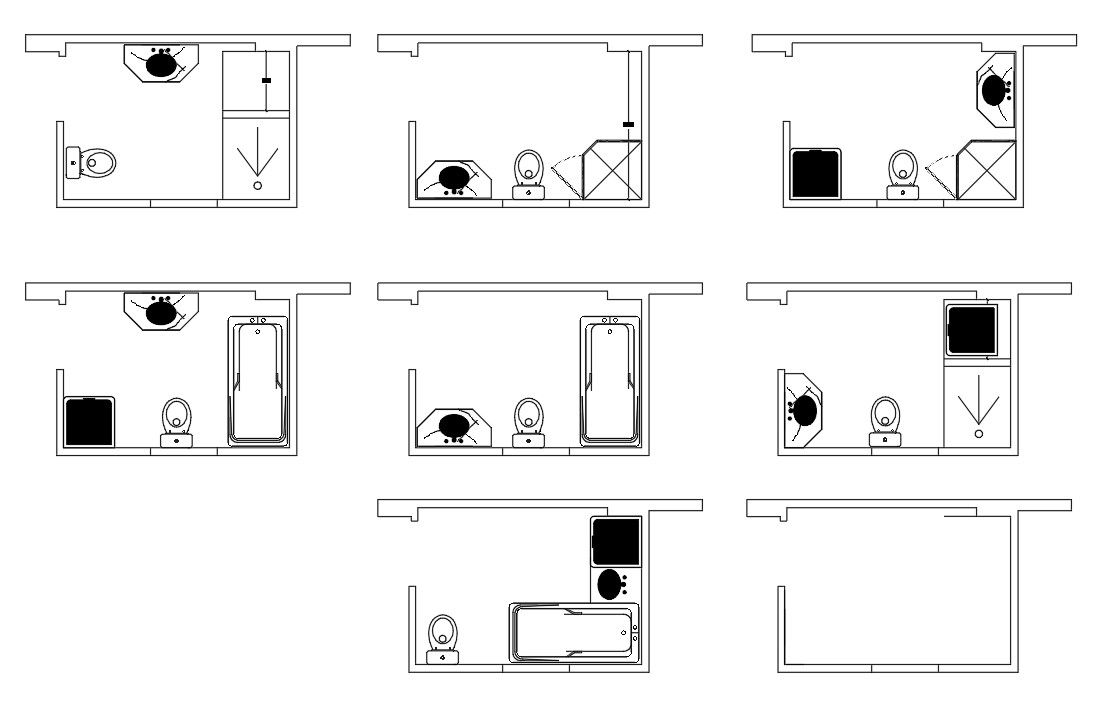Common Washroom and Toilet Layout Plan for CAD Projects
Description
Common washroom and Toilet plan with detailing dwg file. The top view plans with detailing of commodes, wash basins, urinary, doors, etc. For more knowledge and detailed information download the AutoCAD 2D dwg file.

Uploaded by:
Eiz
Luna
