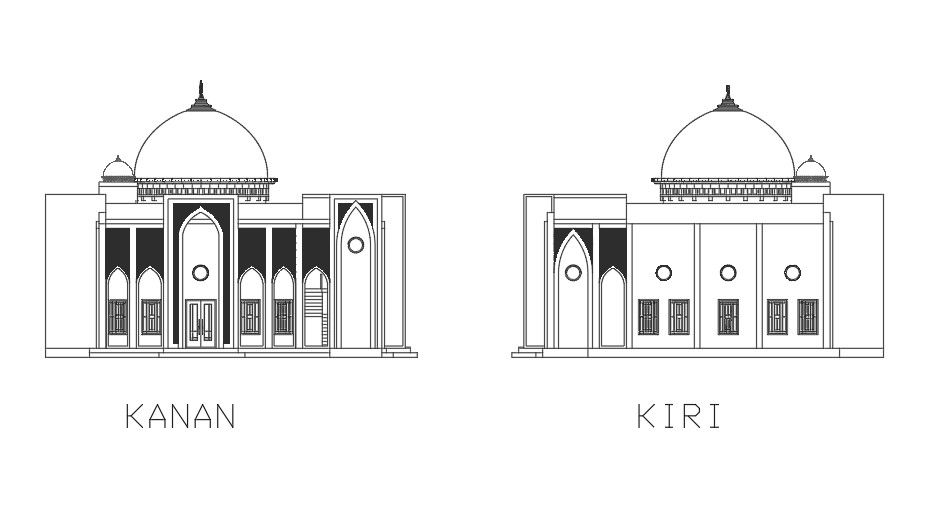Mosque Front Elevation AutoCAD DWG Drawing with Dome
Description
The mosque front elevation design AutoCAD drawing includes window detail and huge arch detail with texture marble tile and dome on the top of the building design. Thank you for downloading the AutoCAD file and other CAD programs from our website.
Uploaded by:
K.H.J
Jani

