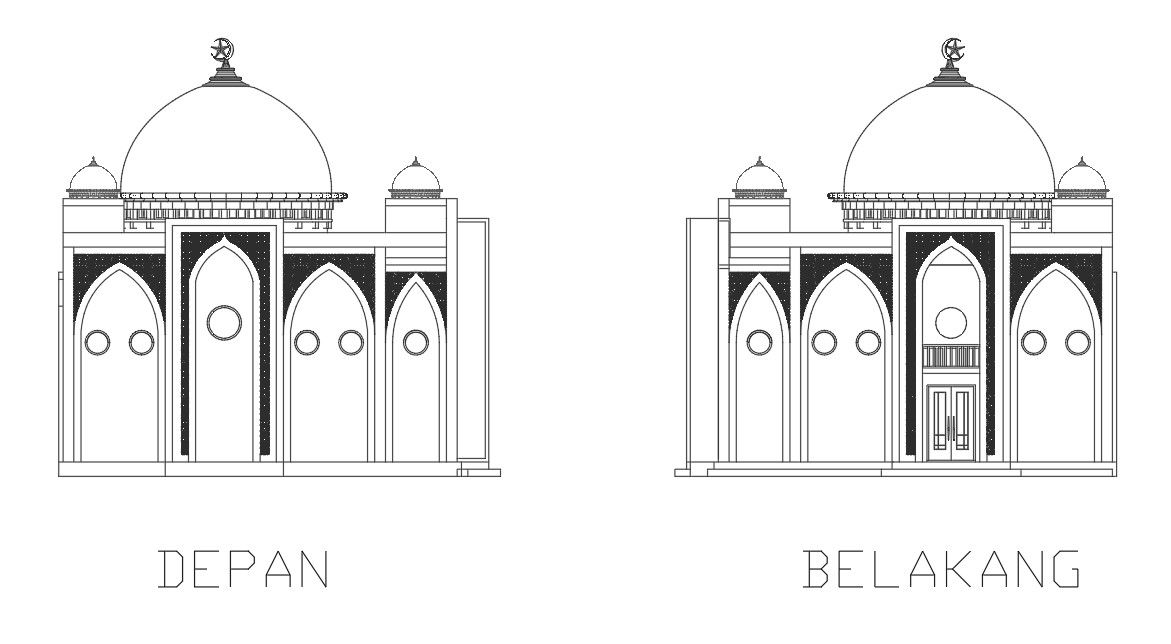Mosque Architectural Elevation Plan in AutoCAD DWG File
Description
The mosque's front and Back elevation design AutoCAD drawing include window detail and huge arch detail with texture marble tile and dome on the top of the building design. Thank you for downloading the AutoCAD file and other CAD programs from our website.
Uploaded by:
K.H.J
Jani

