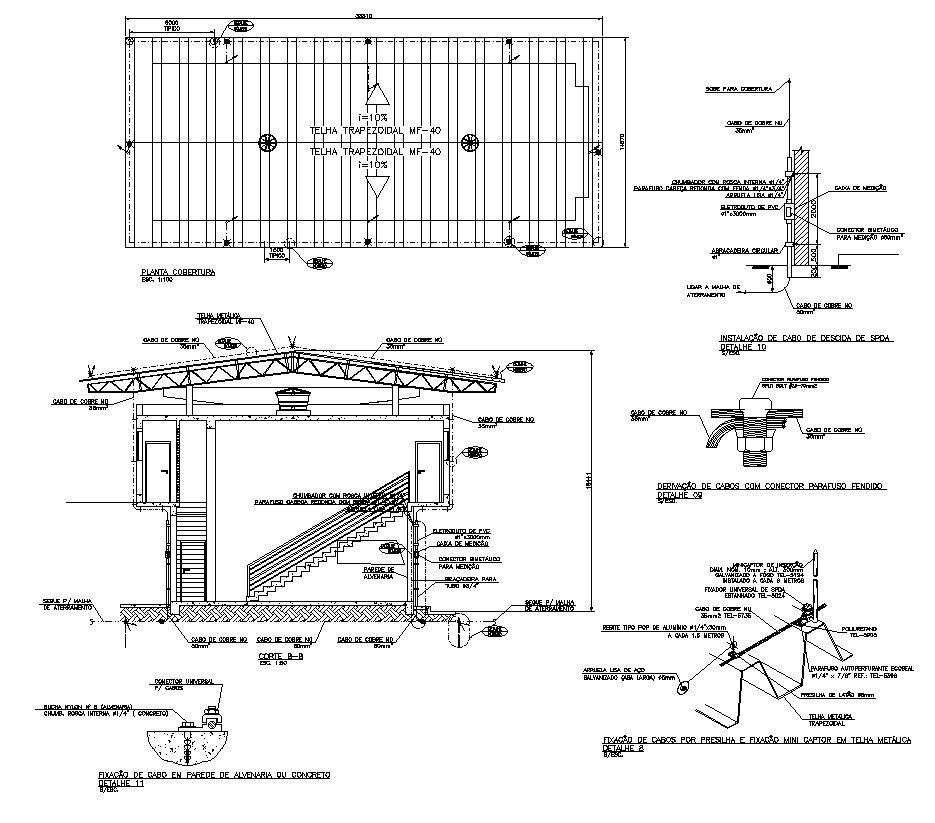School Floor Coverage AutoCAD DWG Drawing Detail
Description
School coverage floor area and Installation detail are given in AutoCad 2D file. The flooring area details in schools can vary depending on several factors, including the size and layout of the school, the specific areas within the school, and Installation details are Spch descent cable, Fixing a root on a concrete masonry wall, Foxaced cables by slip and fixated mini captor in metal tile. For more knowledge and detailed information download the AutoCAD 2D dwg file.
Uploaded by:
K.H.J
Jani

