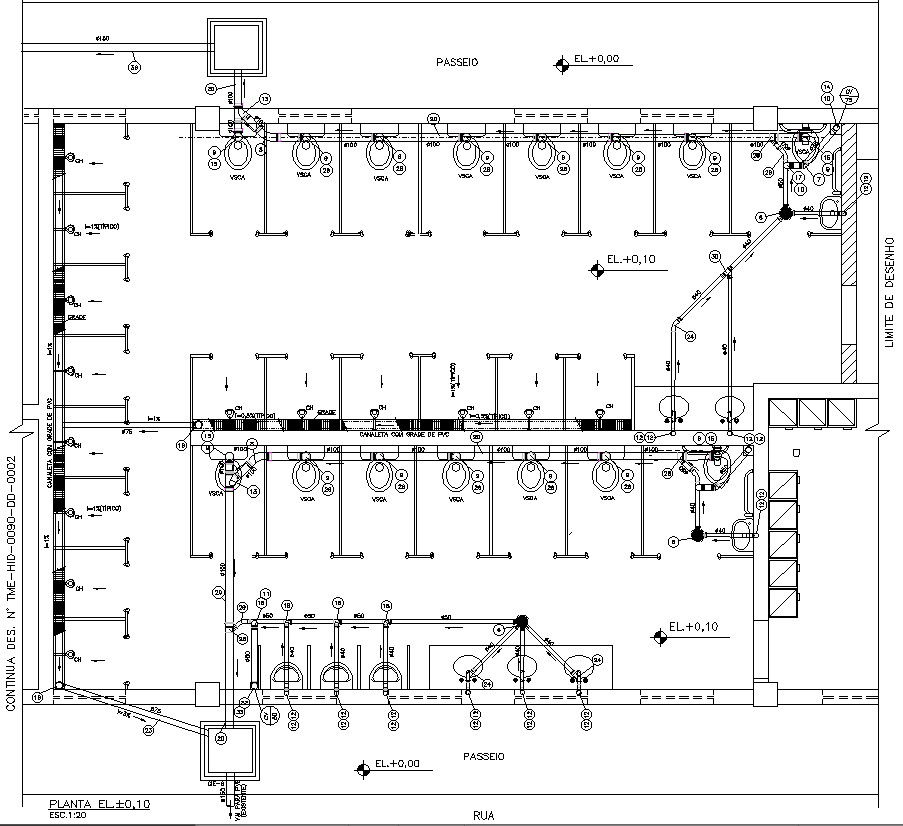Kitchen Water Piping Layout in AutoCAD 2D DWG Format
Description
The Water piping layout for a kitchen diagram is given in this AutoCAD 2D file. This diagram includes Locating the main water supply, Hot and cold water supply, Sink faucet, Dishwasher, Refrigerator with water dispenser, and Other appliances. For more Knowledge and details information download the AutoCAD drawing file.
Uploaded by:
K.H.J
Jani
