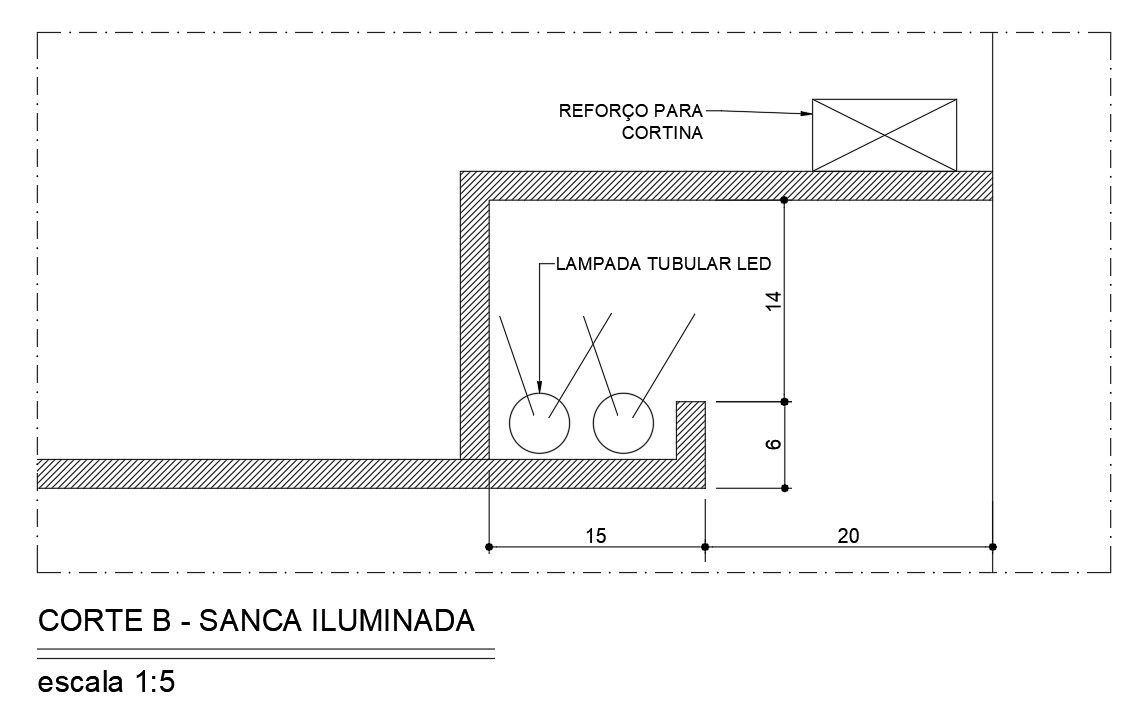Cove Light CAD Drawing with Layout, Section, and Design Details
Description
Cove light detail drawing in dwg file. Ceiling section detail drawing with cove light fixing. Detail text and dimension. For more Knowledge and details information download the AutoCAD drawing file.
Uploaded by:
K.H.J
Jani
