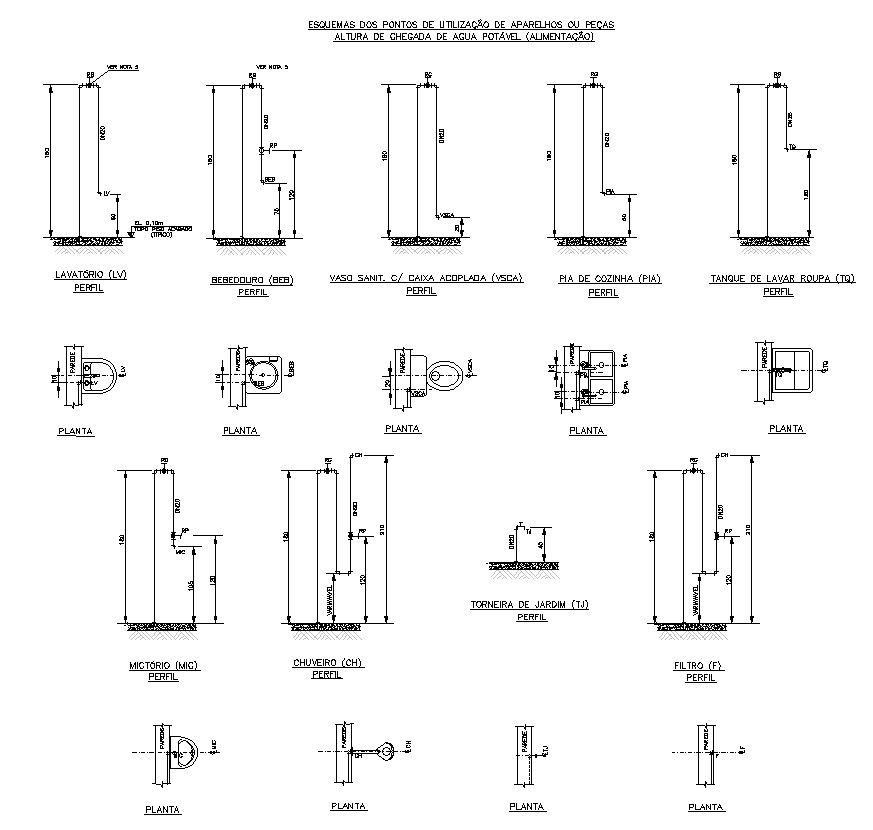Drinking Water Supply Height Diagrams in AutoCAD 2D Format
Description
Diagrams of use points of appliances or parts arriving height of drinking water (supply) are given in AutoCad 2d file. It includes different parts are Washbasin profile, Fountain profile, Sanitary glass, Kitchen sink profile, Washing tank profile, Garden faucet profile, Shower profile, Filter profile, etc. For more Knowledge and details information download the AutoCAD drawing file.
Uploaded by:
K.H.J
Jani

