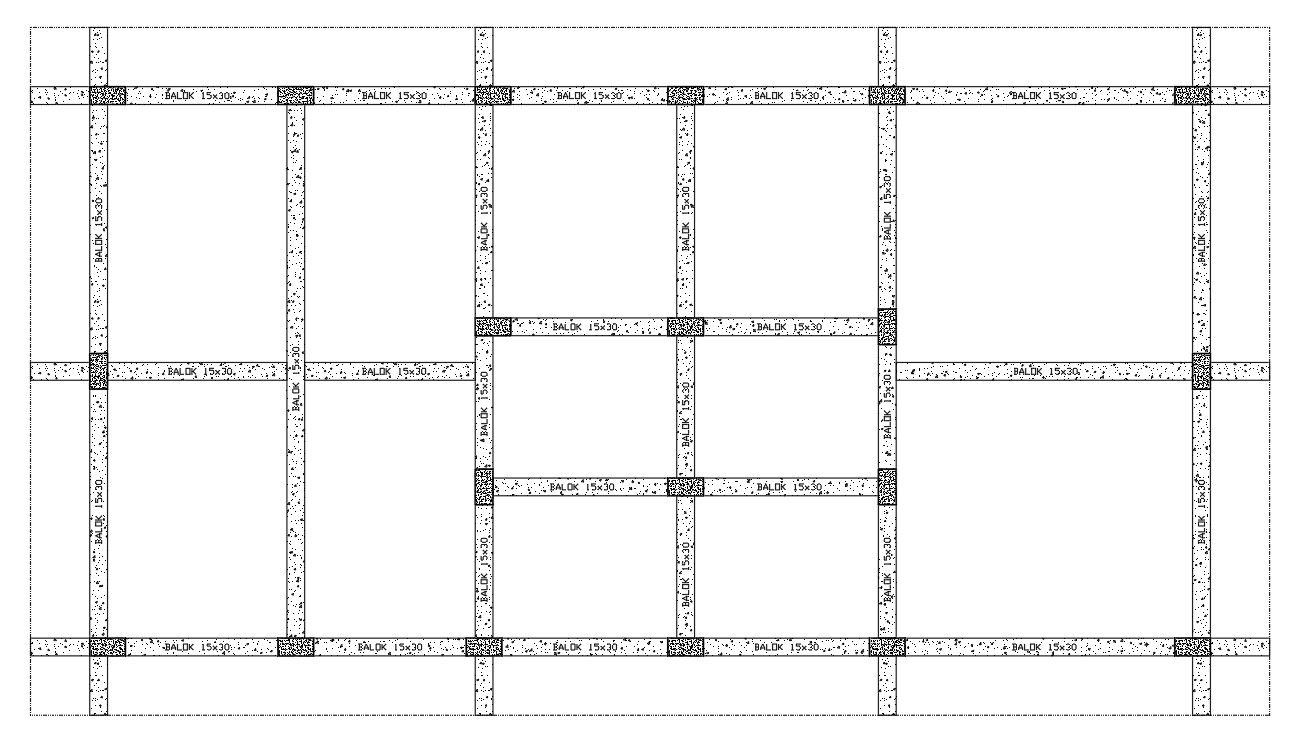Beam Design Plan in AutoCAD DWG Format for Structure
Description
Beam Plan is Given in AutoCAD 2D Drawing File, DWG File, and CAD File. Beam plays an important role in providing strength, durability, and cost optimization. Beam is a flexural member used to resist bending stresses. For more details and information download the AutoCAD drawing file.
Uploaded by:
K.H.J
Jani
