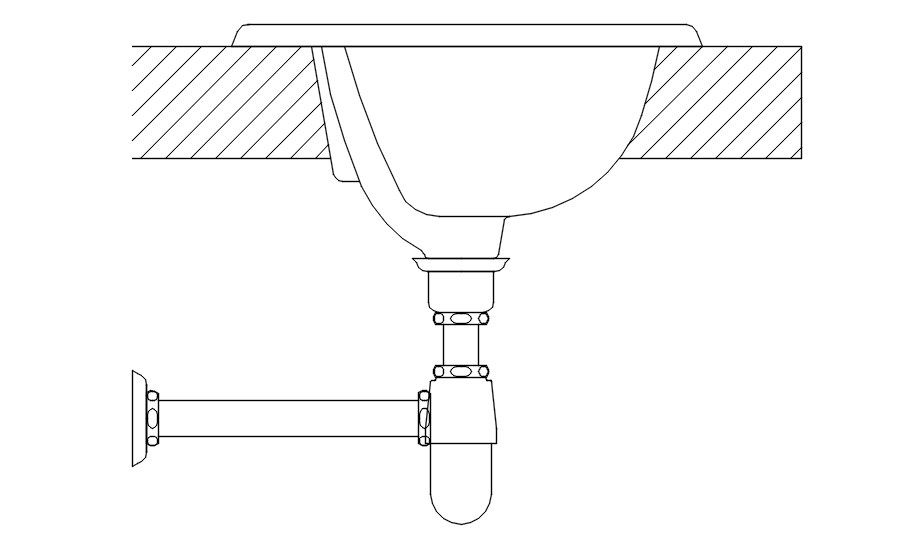Sanitary Side Elevation CAD Block AutoCAD Drawing
Description
Sanitary CAD Block shows the side elevation of the wash basin along with the pipe and sink details. The sanitary cad block shows the platform in with the wash basin is fixed along with the screw and pipeline details. Download this 2d AutoCAD drawing file.

Uploaded by:
Eiz
Luna
