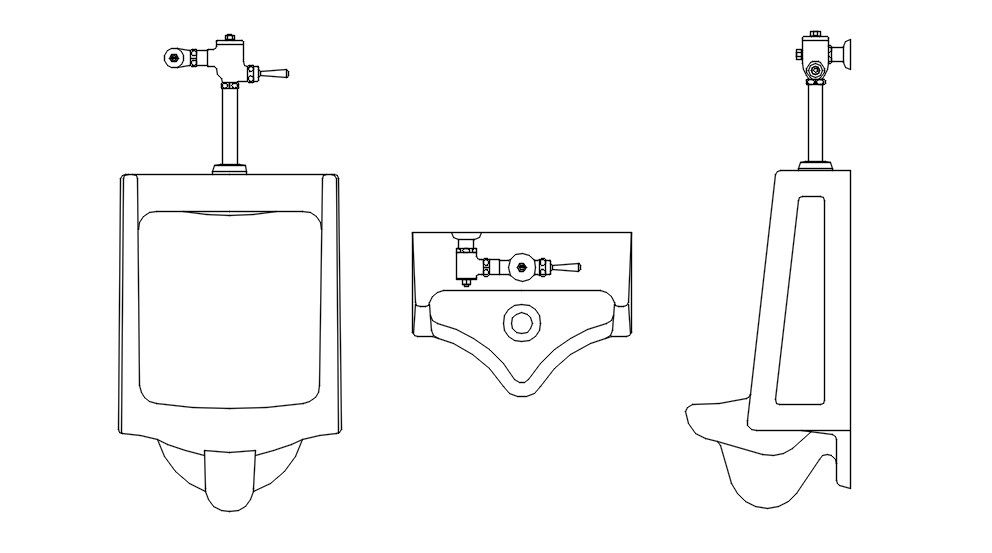Wall Mounted Urinate Toilet Bowl AutoCAD Drawing
Description
Toilet AutoCAD Drawing which explains the wall mounted urinate toilet along with front and side elevation. For more details and information download the AutoCAD drawing file.
Uploaded by:
K.H.J
Jani

