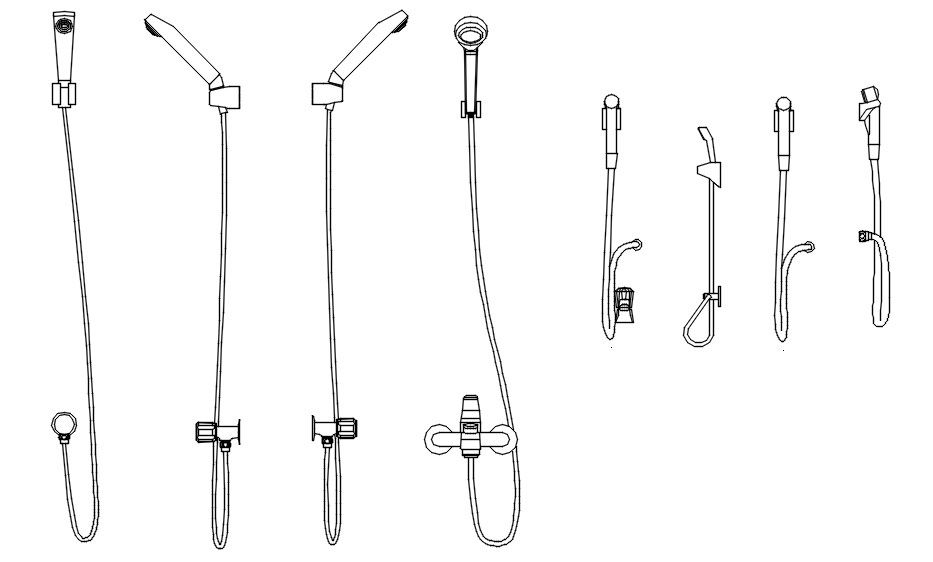Hand Shower CAD Block DWG Drawing
Description
Hand shower cad block shows the different types of hand showers along with the different elevation with the tap attached in it. For more details and information download the AutoCAD drawing file.

Uploaded by:
Eiz
Luna
