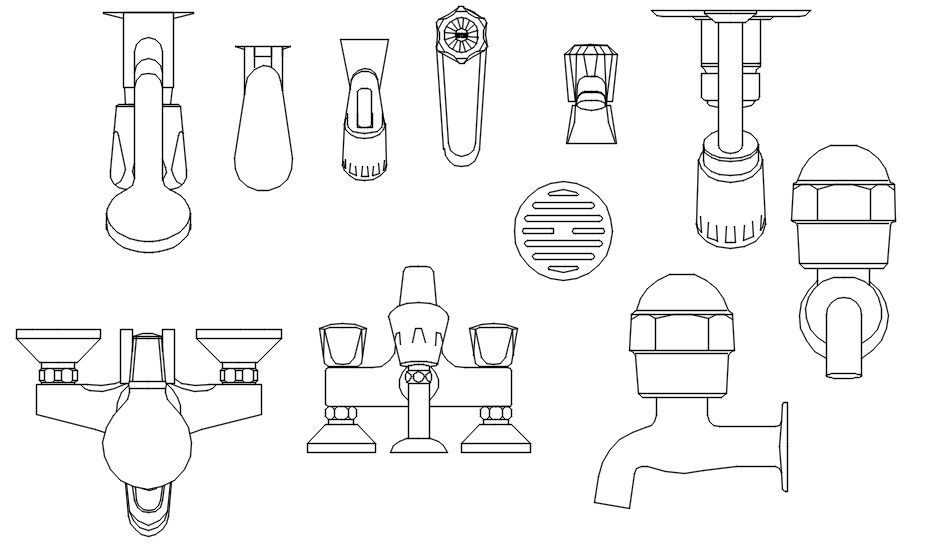Water tap detailed layout block design DWG File for plumbing projects
Description
Discover precise water tap layouts in this DWG File, featuring 2D blocks for sinks, faucets, and fixtures. Plumbers, architects, and designers can use this file to plan installations accurately, maintain proper spacing, and ensure efficient plumbing design. The DWG File provides exact dimensions, sectional details, and professional guidance for residential, commercial, and industrial projects. Ensure accurate placement and optimize workflow with this detailed DWG File for plumbing layouts.
Uploaded by:
K.H.J
Jani
