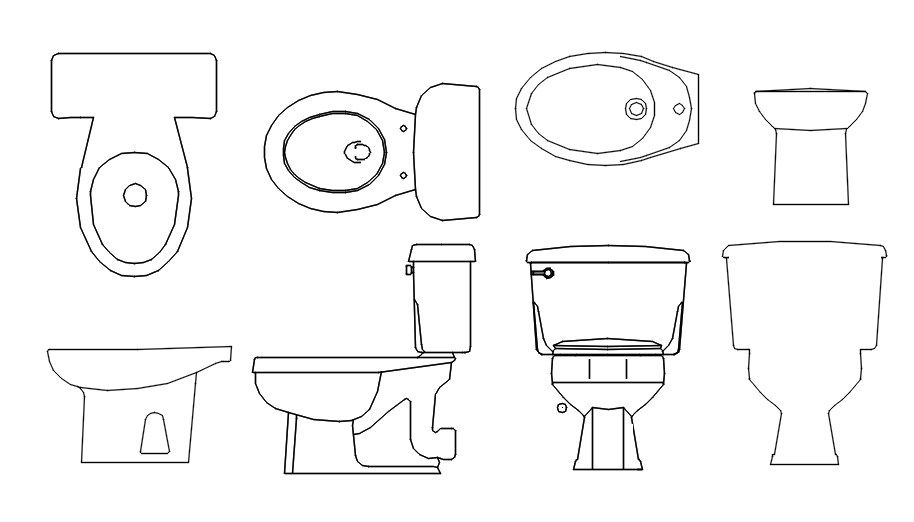Water Closet AutoCAD Drawing DWG FIle
Description
Water closet CAD Block shows the different sides elevation of the water closet. Along with this it also shows the flush tank. For more details and information download the AutoCAD drawing file.
Uploaded by:
K.H.J
Jani

