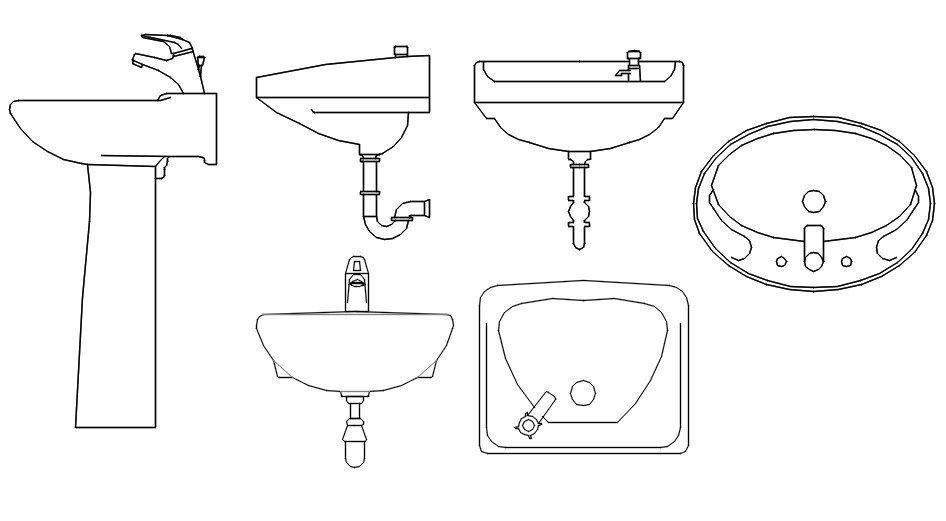Wash Basin CAD Block DWG File
Description
Wash basin cad block shows all side elevations of the wash basin along with the different styles of fitting of the wash basin. For more details and information download the AutoCAD drawing file.
Uploaded by:
K.H.J
Jani
