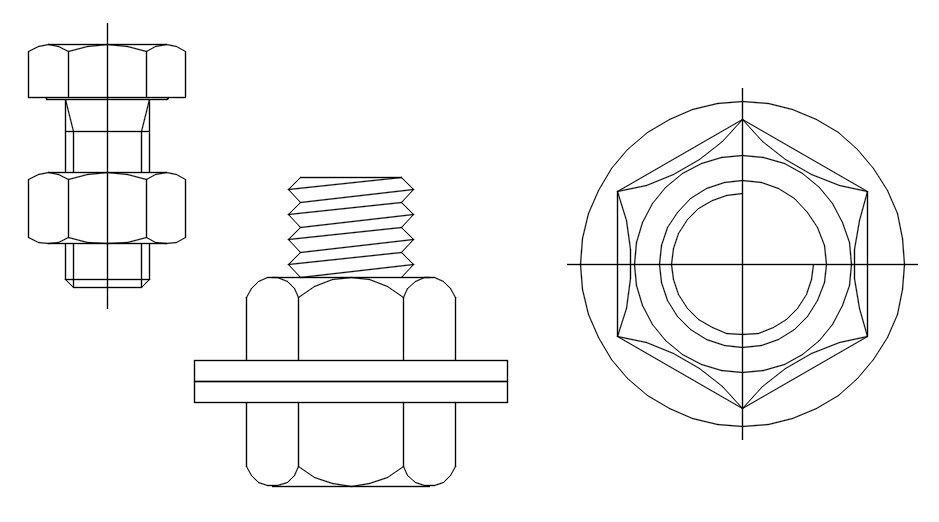Toilet Tools AutoCAD Drawing DWG FIle
Description
Toilet tools CAD Block shows the details of the tap from which it connects the pipe and the tap water. Also it is seen from different dimensions. For more details and information download the AutoCAD drawing file.
Uploaded by:
K.H.J
Jani
