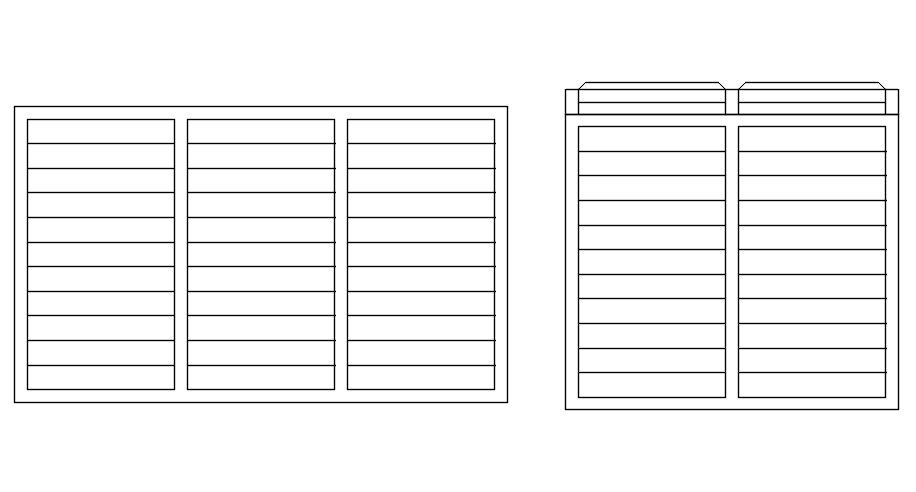Glass Door Slider CAD Block Drawing
Description
Glass Door Slider Drawing shows the front elevation of the three glass door along with two glass door. Also seen the design of the door on both the side of the door. For more details download the AutoCAD drawing file from our cadbull website.
File Type:
DWG
File Size:
487 KB
Category::
Dwg Cad Blocks
Sub Category::
Windows And Doors Dwg Blocks
type:
Gold
Uploaded by:
K.H.J
Jani
