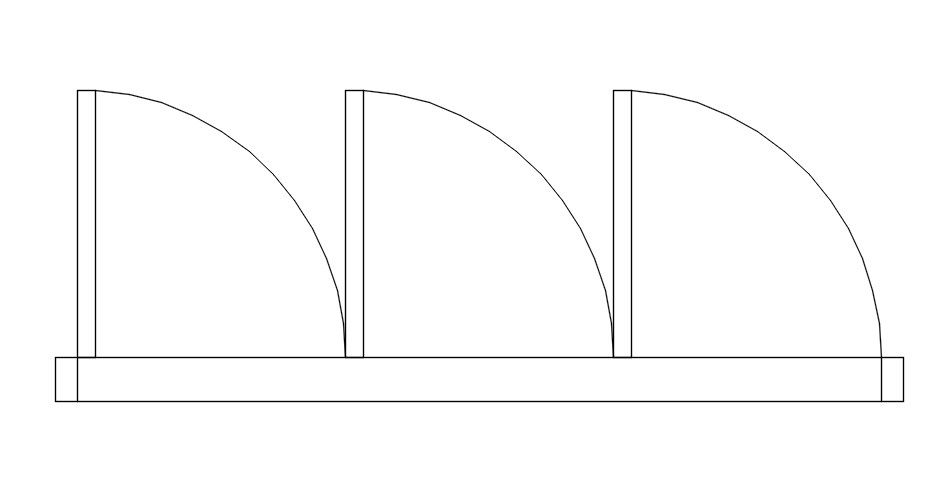Single Door AutoCAD Drawing DWG File
Description
Single Door CAD Drawing shows the details of three single door with the top elevation of the door. For more details download the AutoCAD drawing file from our cadbull website.
File Type:
DWG
File Size:
487 KB
Category::
Dwg Cad Blocks
Sub Category::
Windows And Doors Dwg Blocks
type:
Gold
Uploaded by:
K.H.J
Jani
