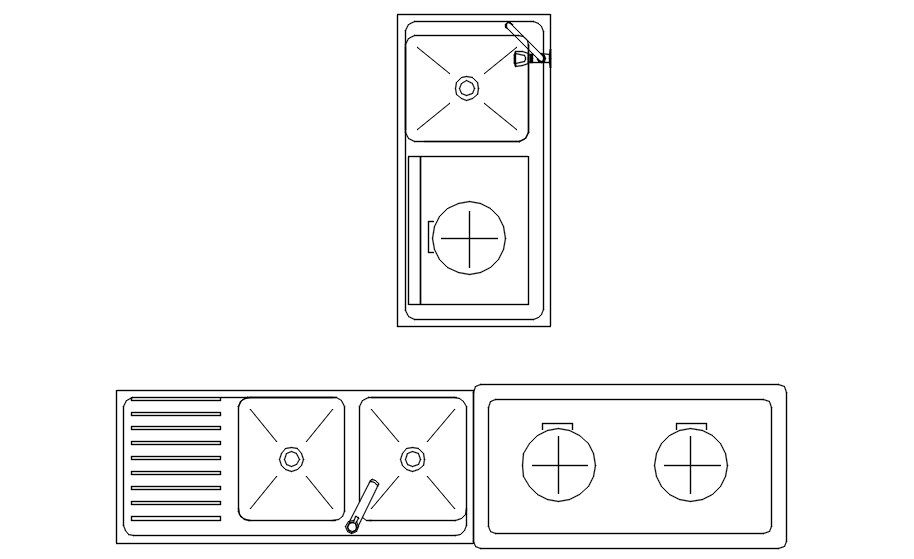Sink CAD Block AutoCAD Drawing
Description
Sink CAD File shows the details of the two sink in one. Also seen the water tap details along with the sink and the stove is also seen. For more details download the AutoCAD drawing file from our cadbull website.
Uploaded by:
K.H.J
Jani
