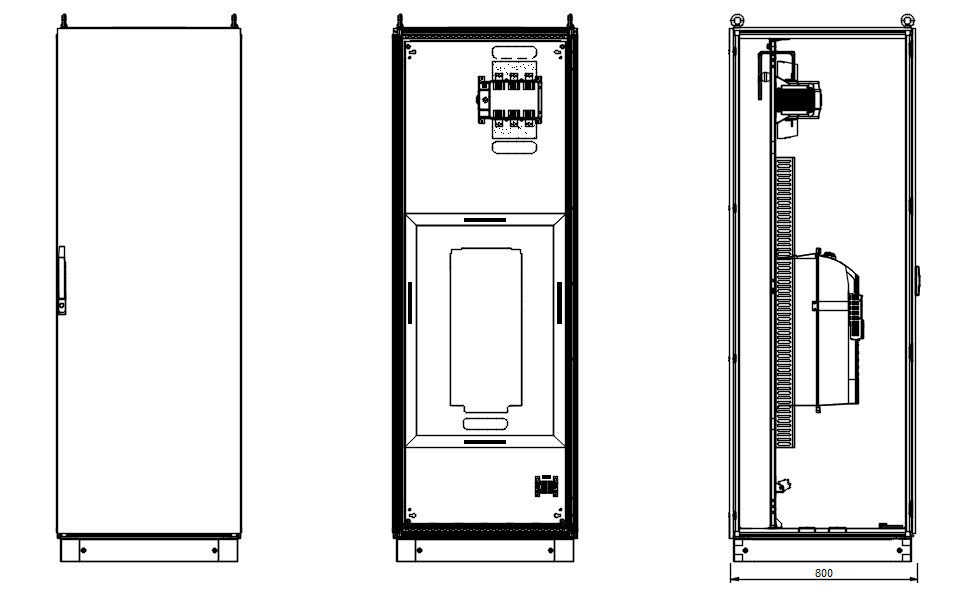Electric Board Elevation Details AutoCAD Drawing
Description
Electric Board shows the elevation of the board from the front, side, and top. Also, it is showing, the wire details on the board.
Download this 2d AutoCAD drawing file.

Uploaded by:
Eiz
Luna
