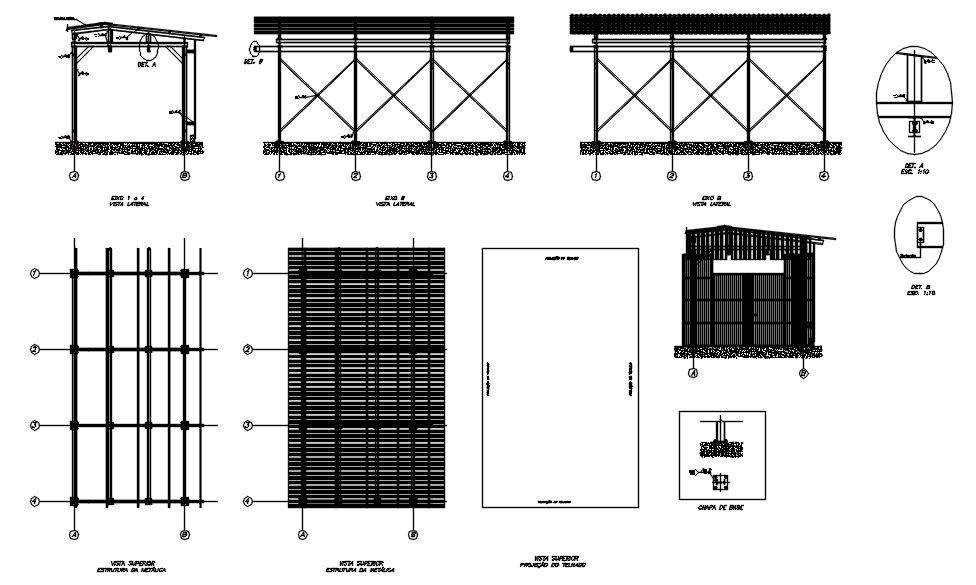Structural Layout and Floor Plan Warehouse DWG Drawing Details
Description
This DWG file offers a comprehensive AutoCAD drawing of a warehouse, featuring detailed structural layouts, floor plans, and precise dimensions. Designed for architects, civil engineers, and construction professionals, this drawing provides a clear representation of warehouse design, aiding in project planning and execution. The file is ideal for use in architectural design, construction documentation, and educational purposes, ensuring accuracy and efficiency in warehouse design projects.
File Type:
3d max
File Size:
1.5 MB
Category::
Projects
Sub Category::
Architecture House Projects Drawings
type:
Gold
Uploaded by:
K.H.J
Jani
