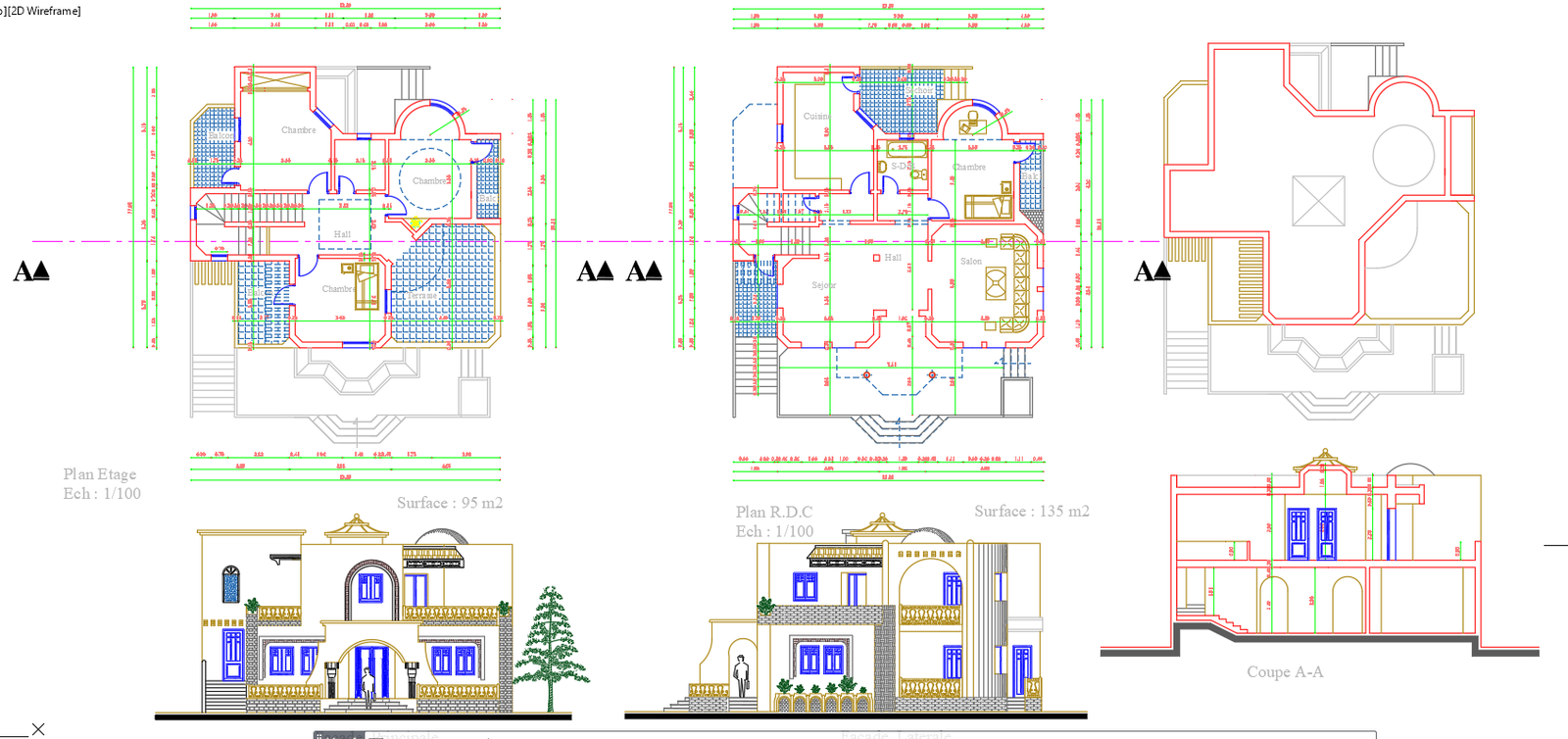Design Your Dream Home with 13mtrx16mtr Villas Architecture Drawings
Description
This 13mtrx16mtr villa architecture drawing includes detailed floor plans, 4 side elevation drawings, and a comprehensive layout of the kitchen, bedroom, ground floor, first floor, and second floor. This CAD dwg file provides all the necessary details for designing and constructing luxurious villas.
Uploaded by:
K.H.J
Jani
