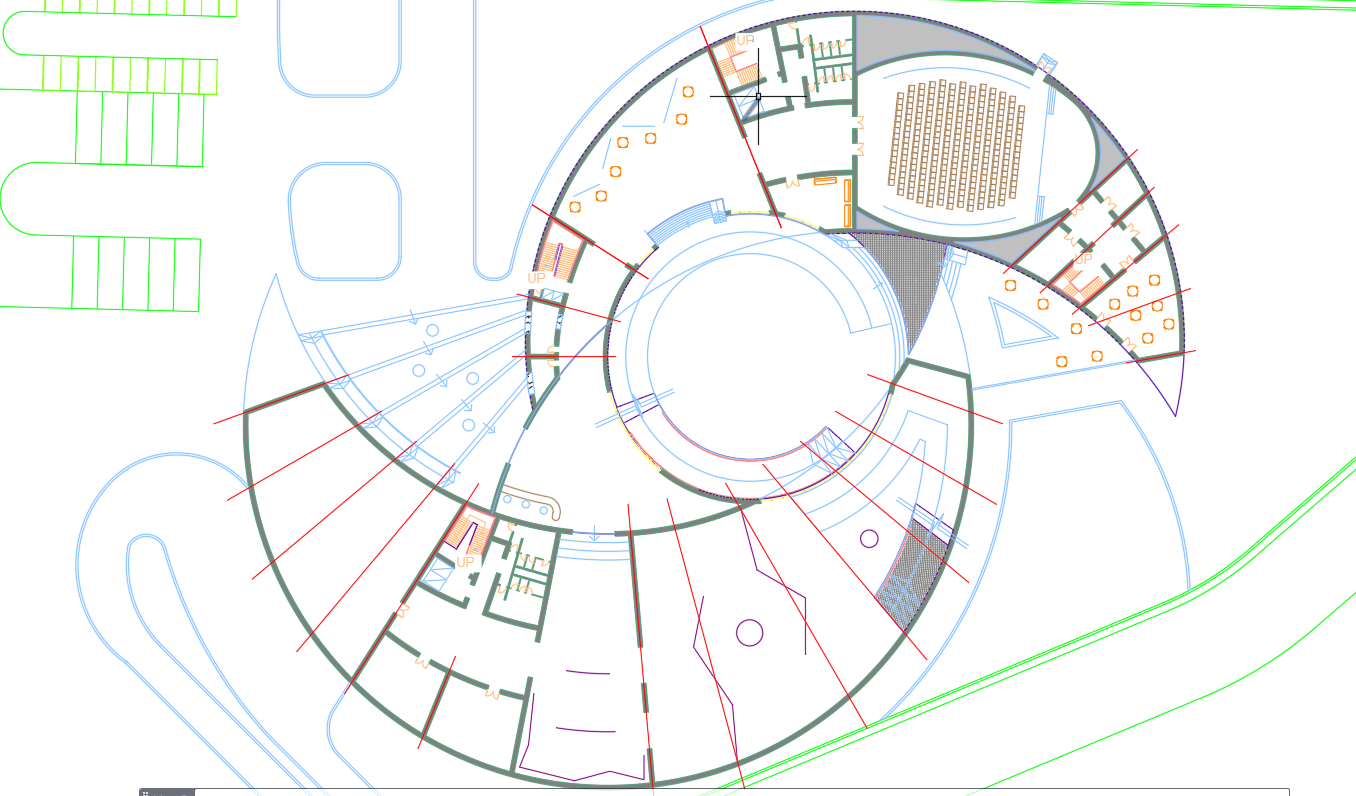Discover exciting new possibilities with Museum architecture plans in autocad dwg files.
Description
Museum architecture plans are designed to provide you with the perfect blueprint for your museum project. With detailed CAD DWG files, you can easily customize the layout and design to your exact needs. Museum plans are also fully compliant with all building regulations, ensuring that the project is completed safely and efficiently. Additionally, those plans are cost-effective and can help you save money on your project. With museum architecture plans, you can trust that your museum project will be completed with precision and style.
Uploaded by:
K.H.J
Jani

