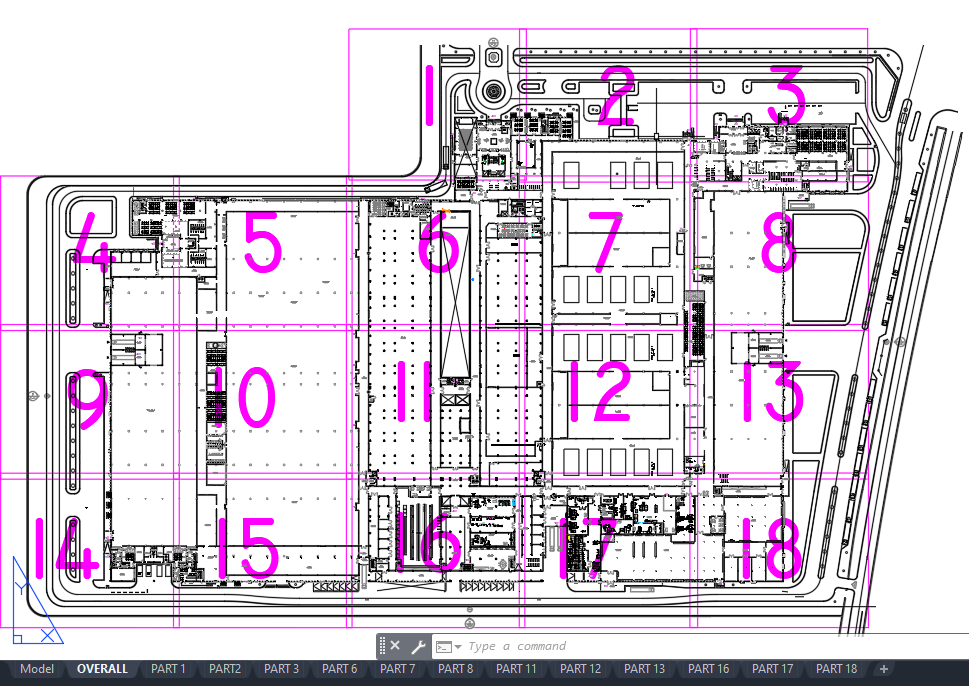Life-Saving Solutions: Create the Ultimate Fire Fighting Architecture Building Plan in dwg
Description
This Autocad dwg plan is ideal for firefighting training. It features a 417Mtr X 271Mtr architecture design with a variety of training areas and realistic features to best simulate a real-life firefighting environment. Perfect for use in a training facility or for virtual training, this plan is sure to provide an effective and safe learning experience. It is easy to edit and customize to meet specific needs and requirements. With this Autocad dwg plan, firefighting training can be taken to the next level.

Uploaded by:
Eiz
Luna

