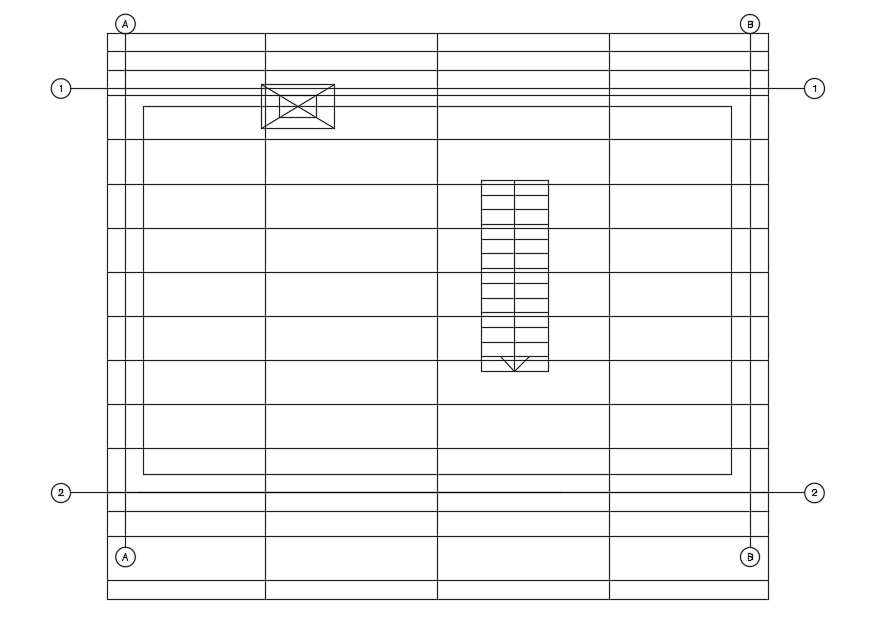Layout of the staircase drawing is given in this file
Description
Layout of the staircase drawing is given in this file. This staircase is designed for the 9x9m residential house plan. Here, the top view of the staircase layout is given.
Uploaded by:

