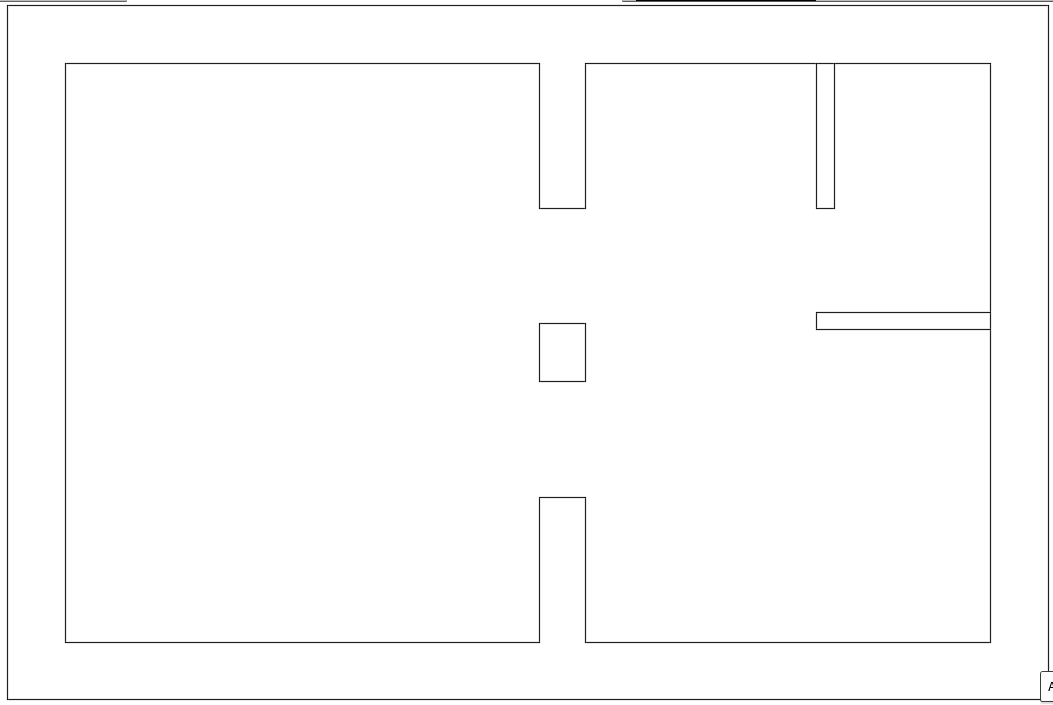This is the wall layout of the 9x9m residential house plan ground floor drawing
Description
This is the wall layout of the 9x9m residential house plan ground floor drawing. The thickness of wall is 9” and the ground floor bathroom wall thickness is 4.5”. Generally, people used 9” wall thickness for the outer wall. When small partition is there, so they provide 4.5” thickness wall.
Uploaded by:

