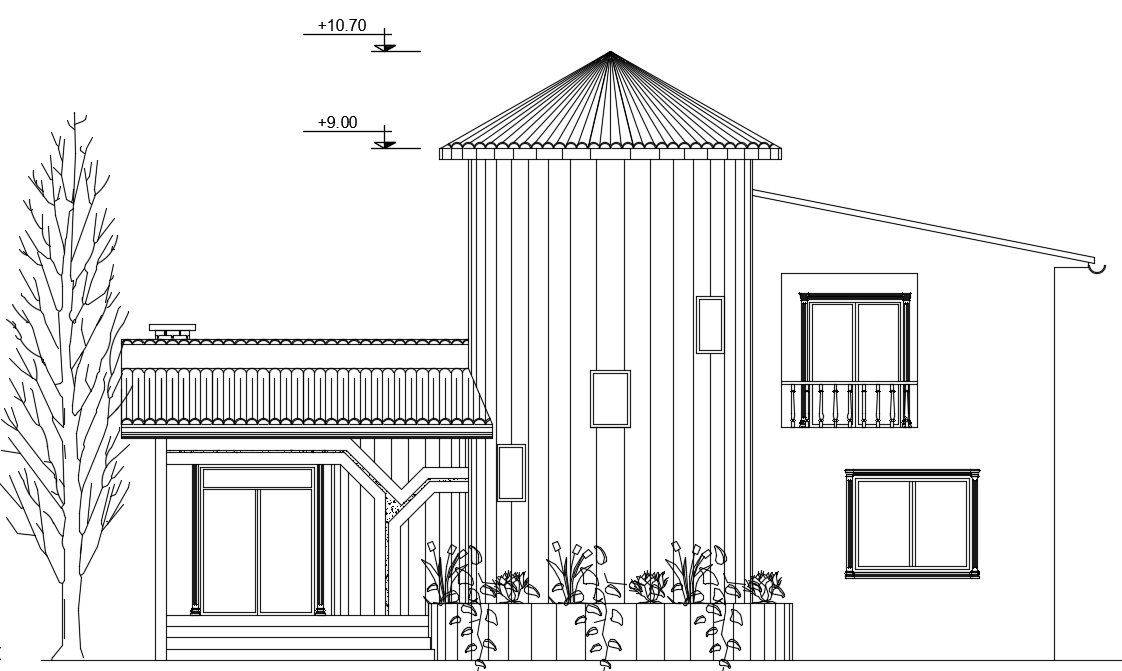The front elevation view of the 5bedroom house building
Description
In this drawing, the front elevation view of the 5bedroom house building is given. The staircase is provided in the south facing direction. The length and breadth of the house plans are 9.6m and 9.8m respectively. Here, two bedrooms are available on the ground floor, and three bedrooms are available on the first floor. In each room, a computer table is provided. The total height of the 5bhk house plan is 10.7m up to the roof level.
Uploaded by:
