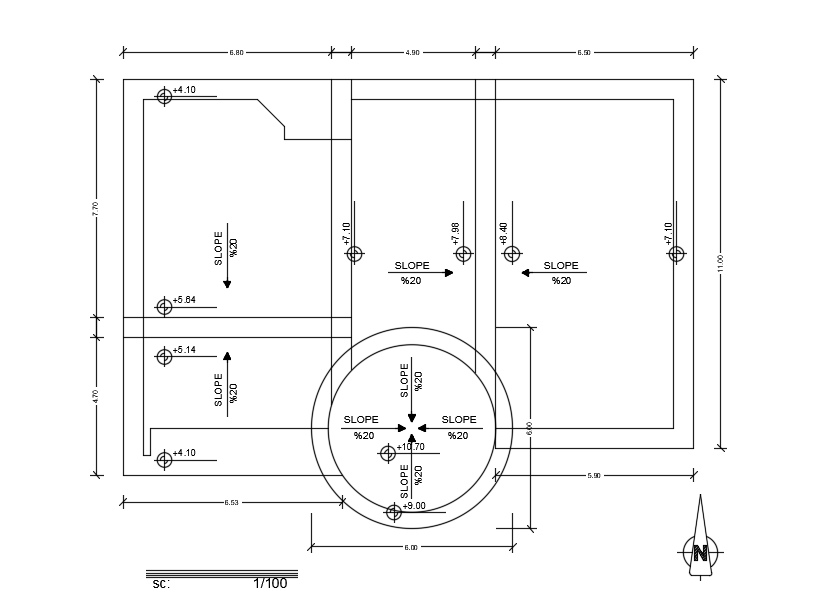5BHK south-facing home with slope detail CAD layout
Description
South facing 5bhk house plan slope detailed drawing is given in this AutoCAD Drawing file. This house is specially designed with a circular staircase. This kind of drawing is useful to construct a house with perfect measurements. For more house plans, and other drawings, check out our cadbull website.
Uploaded by:

