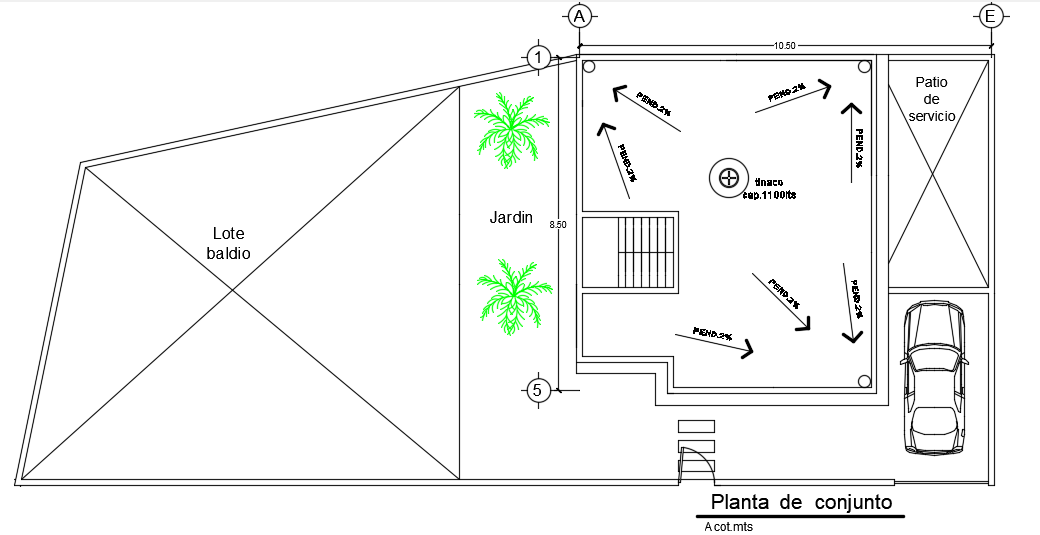Single room site layout architecture plan in DWG format
Description
A site layout of the Single room architecture plan is given in this AutoCAD file. In this floor plan, detailed view of the site, and slope dimensions are given. The length and breadth of the house plans are 10.5m and 8.5m respectively.
Uploaded by:

