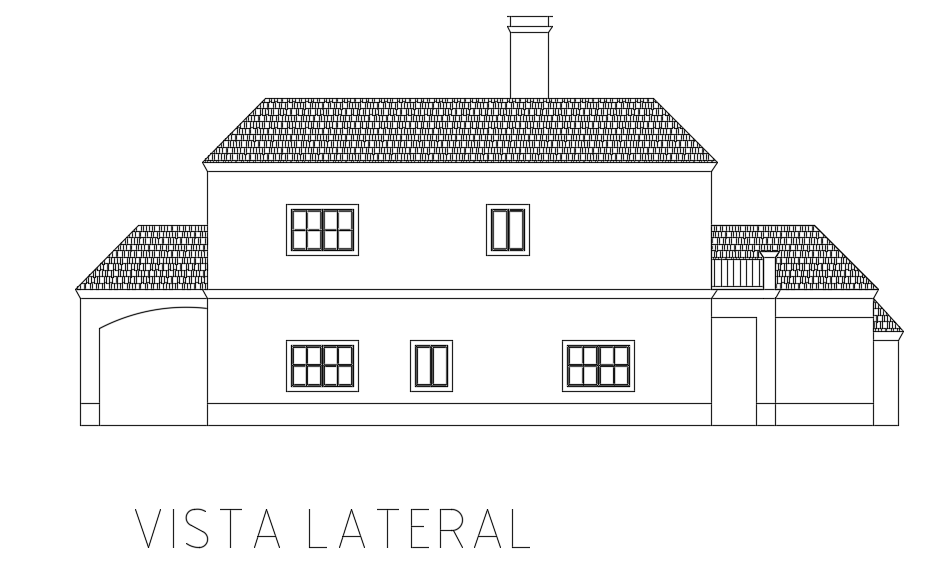The lateral elevation view of the 19x20m building
Description
The lateral elevation view of the 19x20m building is given in this 2d cad file. This is a right side direction elevation. This is a two story residential building which has 3 bedrooms. In this ground floor, two bedrooms are available. In the first floor, one bedroom is available.
Uploaded by:
