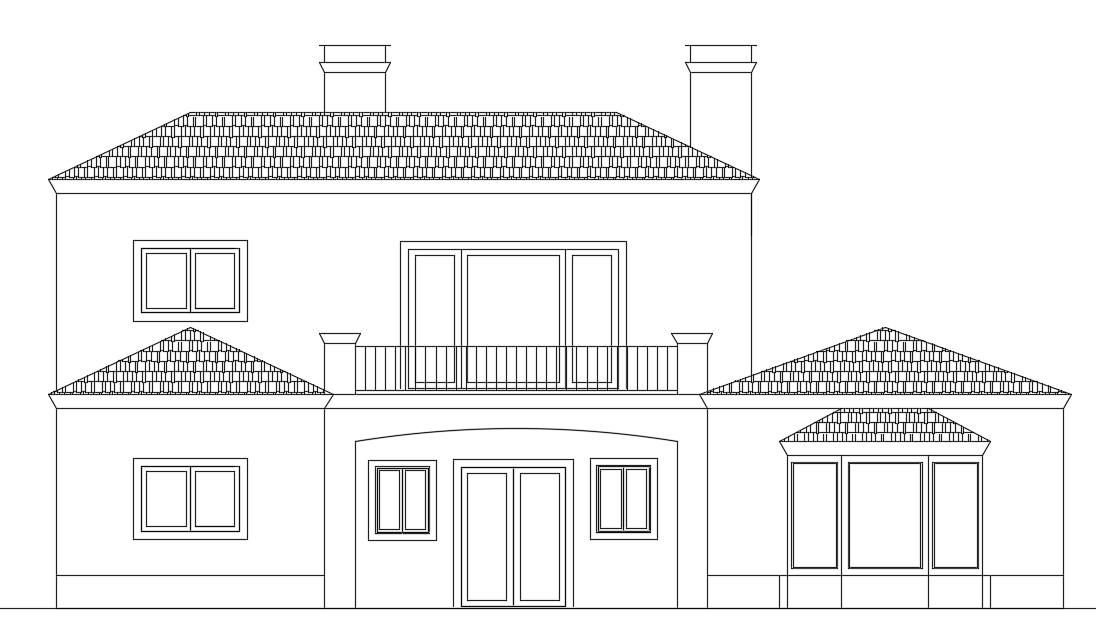19x20m House Building Back Side Elevation CAD View
Description
19x20m house building back side views are given. Here, one balcony is available which is provided from the suit room. Another main door is provided from the back side which is placed from the galeria. The back side balcony is big one.
Uploaded by:
