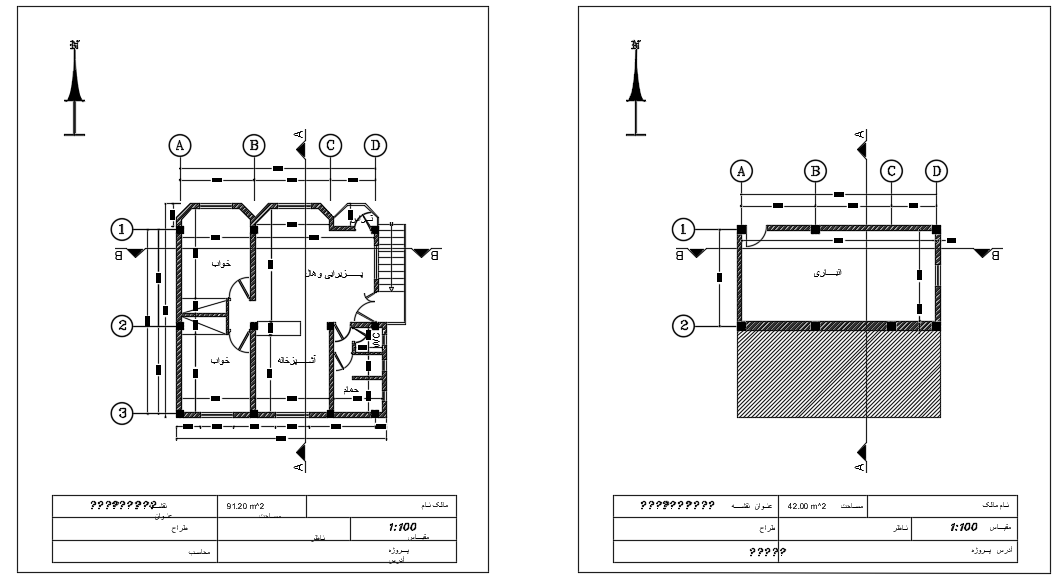9x8m house plan ground floor, and first floor is given in this cad file
Description
9x8m house plan ground floor, and first floor is given in this cad file. This is a two story house building. On this ground floor, car parking is available. On this first floor, two bedrooms are available. The living room, kitchen, master bedroom, kid’s bedroom, and common bathrooms are available on the first-floor plan. Each room dimension is given in the meter.
Uploaded by:
