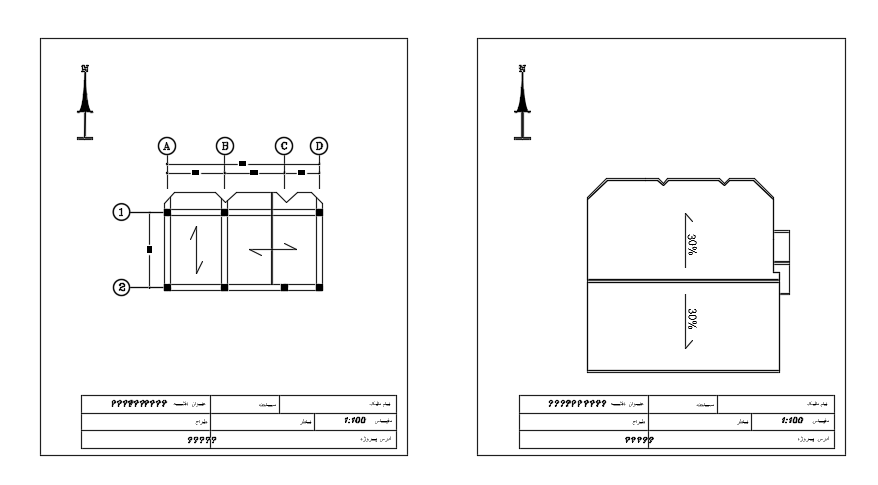9x8m ground floor column layout is given in this 2D AutoCAD file
Description
9x8m ground floor column layout is given in this 2D AutoCAD file. Here, 6 columns are placed and the distance between each column is mentioned. In the second image, the slope details are mentioned.
Uploaded by:

