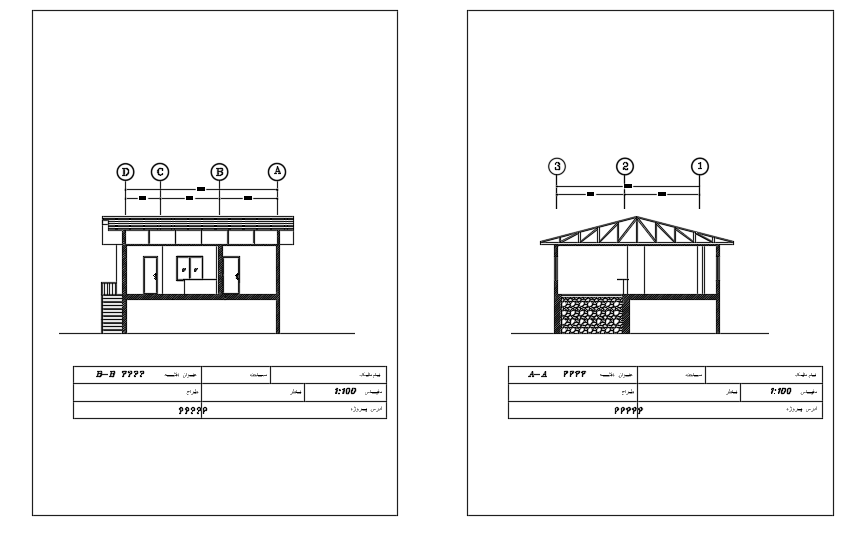The left side section and back side elevation views are given
Description
The left side section and back side elevation views are given in this autocad file. This is a two story building. In the back side elevation, staircase, doors, and windows are available. In this section view, frames are visible. On the ground floor, car parking is available. In the first floor, 2 bedrooms, kitchen, living room, and common bathrooms are available.
Uploaded by:

