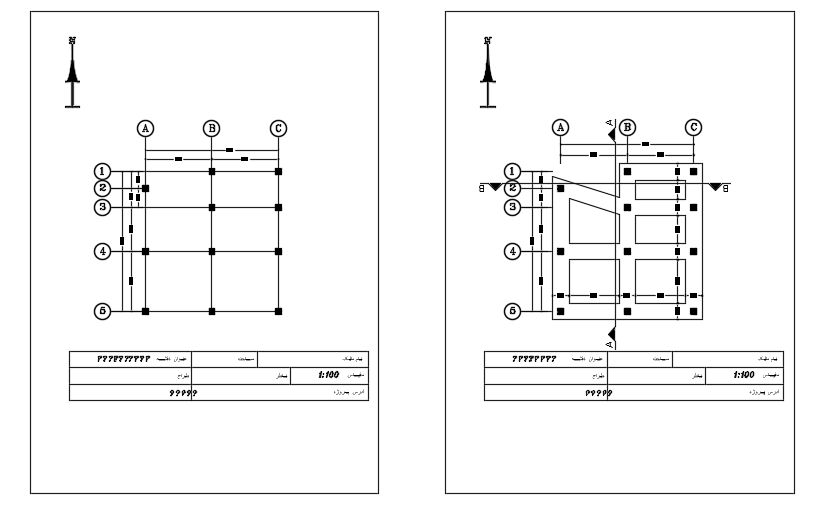8x8m house plan column layout is given in this cad file
Description
8x8m house plan column layout is given in this cad file. The distance between each column is mentioned. The foundation and column layouts are given in the second image. Each dimension is given in the meter.
Uploaded by:

