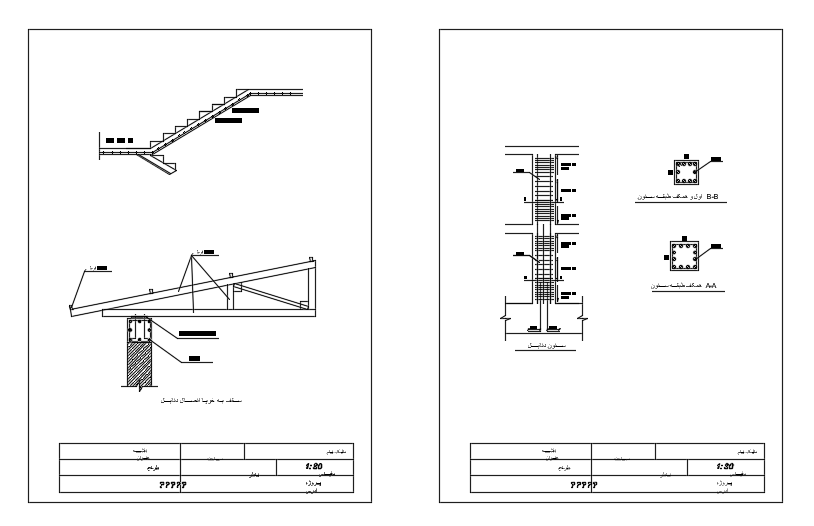Staircase section drawing is shown in this AutoCAD 2d drawing file
Description
Staircase section drawing is shown in this AutoCAD 2d drawing file. In this drawing, bottom reinforcement details are mentioned. And also, column supporting detailed drawing is given with the dimension and reinforcement details. In the second image, the total building column cum beam joint details are given.
Uploaded by:
