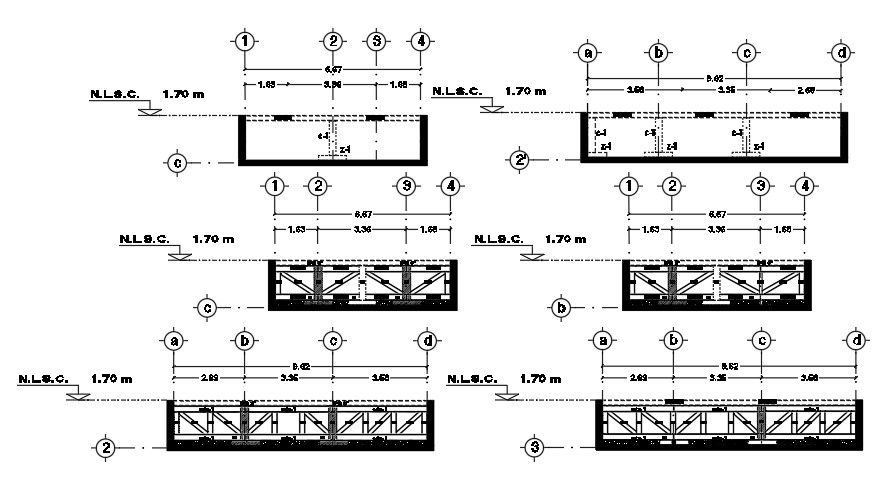Foundation section drawing is given in this AutoCAD file
Description
The foundation section drawing is given in this AutoCAD file. Foundation cum column joints are given. Totally 6 foundation section drawings are given. Each foundation measurement detail is given in this drawing.
File Type:
DWG
File Size:
15.5 MB
Category::
Structure
Sub Category::
Section Plan CAD Blocks & DWG Drawing Models
type:
Gold
Uploaded by:

