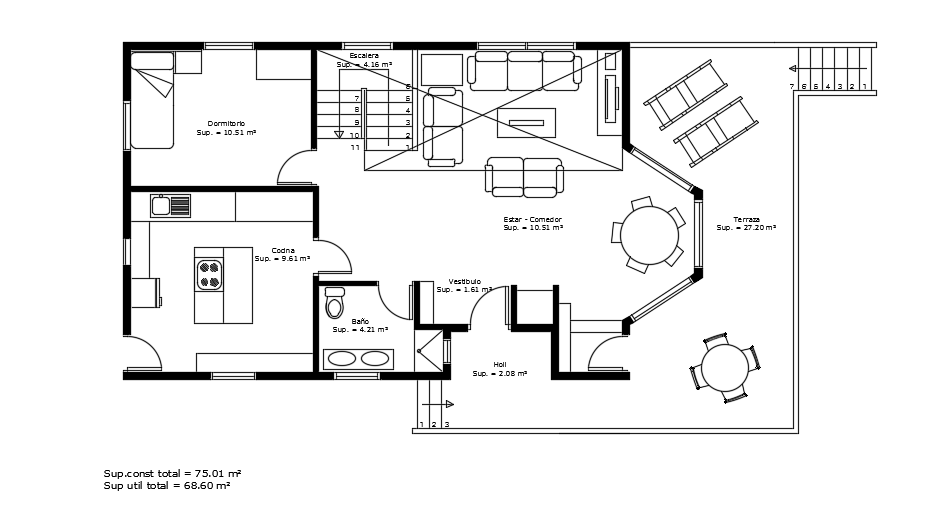14x8m House Ground Floor Plan Drawing in AutoCAD File
Description
14x8m house plan ground floor layout is given in this 2d drawing. On this floor, one bedroom is available. A spacious kitchen is provided. The living room, master bedroom, dining area, common bathroom, vestibulo, family room, and out side terrace is available. The total constructed area is 75.01m2. The total utility area is 68.60m2. Here, the staircase is provided outside and inside of the home.
Uploaded by:
