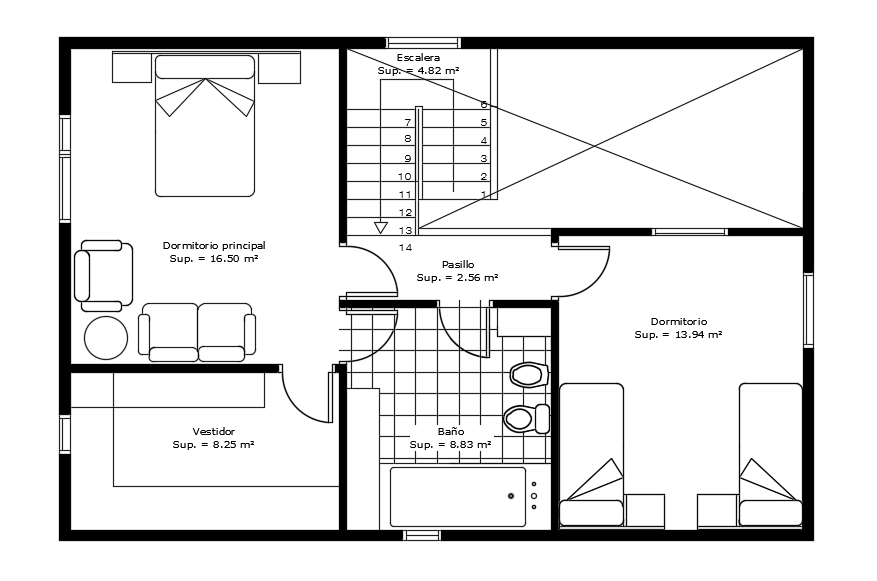14x8m First Floor House Plan with Furniture in DWG File
Description
The furniture’s view of the 14x8m first floor house plan layout is given in this file. In this floor plan, two bedrooms are available. In the master bedroom, sofa sets are provided. Passage, kid’s bedroom, and vestidor are available on this first floor. In the common bathroom, bath tub is provided.
Uploaded by:

