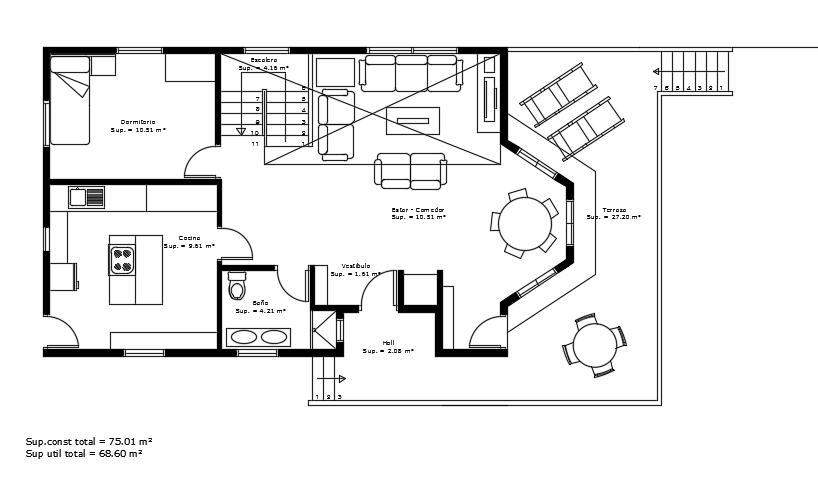14x8m Small House Architecture Floor Plan CAD File
Description
An area of 14x8m house plan drawing is given in this file. This is a ground floor layout. Here, an area of each room is mentioned. In this drawing, each dimension is mentioned in m2.
Uploaded by:

