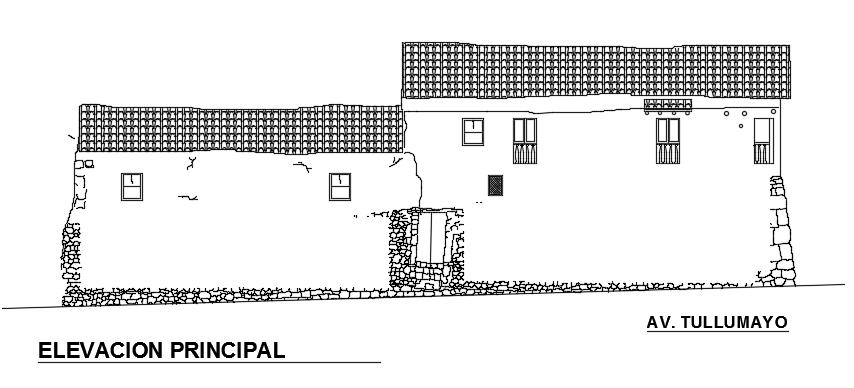The front elevation view of the multifamily house building is given in this file
Description
The front elevation view of the multifamily house building is given in this file. A type roof tile is provided which gives a beautiful look to this house.
Uploaded by:

