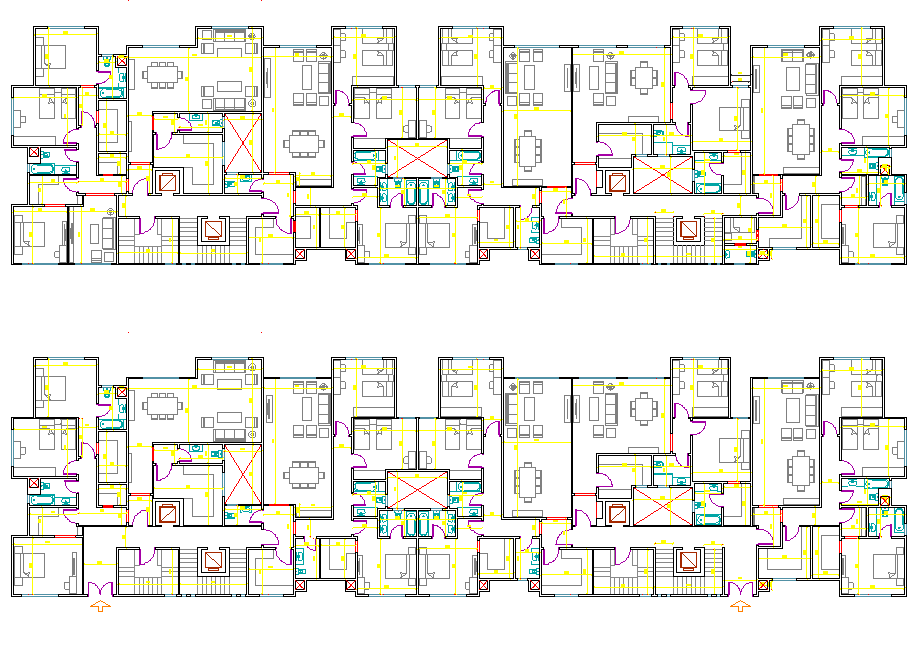Apartment Building Project
Description
Apartment Building Project dwg file.
Apartment Building’s architecture layout with detailing, sectional plan, constructional details, floor plan, furniture layout, beams and column detailing, doors and window details, stair details.
Uploaded by:

