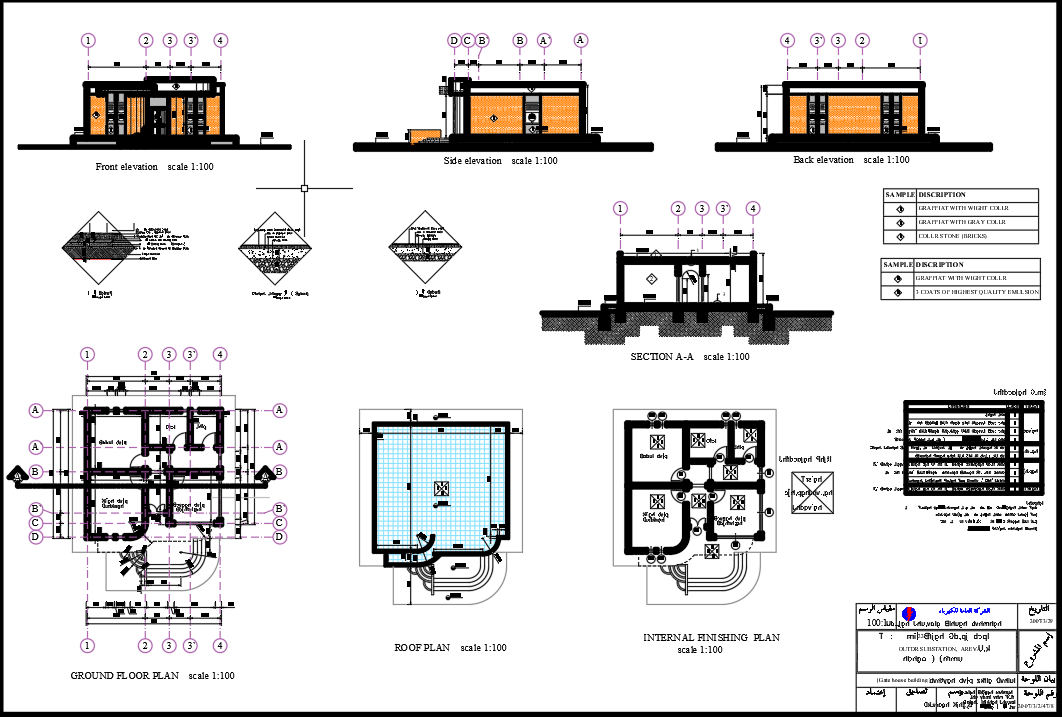Architecture details for a small house in DWG file plan
Description
These Architecture small house construction details dwg autocad files are the ideal solution for your next project. Each file includes all of the necessary footing, slab and cross-section details that you will need to get started. Each of the files has been carefully created to meet the specific needs of small house architecture projects.
Uploaded by:
K.H.J
Jani

