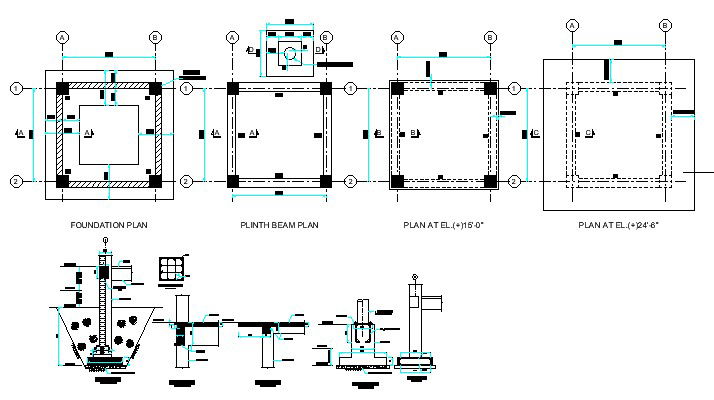Enhance Your Project with Our Watch Tower Plan Autocad DWG File
Description
With our watch tower plan in AutoCAD dwg file, you can access all level plans and column and footing details needed to create the perfect watch tower. Our detailed plan is designed by experienced architects to guarantee the best construction results possible. Don't settle for less, choose our plan for your next project.
Uploaded by:
viddhi
chajjed

